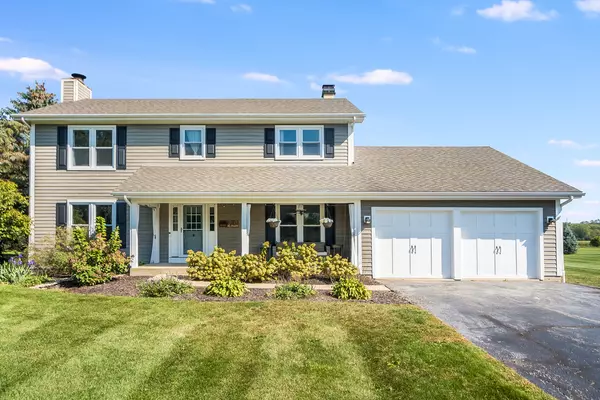$415,000
$399,900
3.8%For more information regarding the value of a property, please contact us for a free consultation.
3110 Shadowood Drive Crystal Lake, IL 60012
4 Beds
2.5 Baths
2,262 SqFt
Key Details
Sold Price $415,000
Property Type Single Family Home
Sub Type Detached Single
Listing Status Sold
Purchase Type For Sale
Square Footage 2,262 sqft
Price per Sqft $183
Subdivision The Springs
MLS Listing ID 11233543
Sold Date 12/17/21
Style Colonial
Bedrooms 4
Full Baths 2
Half Baths 1
Year Built 1987
Annual Tax Amount $8,588
Tax Year 2020
Lot Size 1.050 Acres
Lot Dimensions 161 X 295 X 164 X 307
Property Description
They say a picture is worth 1,000 words!! Completely remodeled with an eye for design & detail - this beautiful home sits on over an acre in unincorporated Crystal Lake in the award-winning Prairie Ridge HS district! Beginning with the relaxing front porch to the dream kitchen with expanded eating area... this home will not disappoint! An eye-catching floor-to-ceiling fireplace is the centerpiece in the spacious living room which flows effortlessly into the dining area which can accommodate a table of any size! The dining area opens to the kitchen for easy entertaining and features high-end stainless-steel appliances, ceramic backsplash, a deep sink and butcher block counters along with a cozy eating area. An additional space/room on the 1st floor is perfect for a study, home office, play area or formal setting. Upstairs you will find the master suite along with 3 additional bedrooms. The master suite features a walk-in closet and stunning private bathroom out of the pages of a magazine. A finished basement (with additional crawl space for storage) offers even more space to spread out and relax with its large open area, bonus/gym space, hidden reading nook (under the stairs) and spacious laundry room! New decking (26x22 tiered), New windows, New lighting, New flooring... You Deserve This!!
Location
State IL
County Mc Henry
Rooms
Basement Partial
Interior
Interior Features Wood Laminate Floors, Walk-In Closet(s), Ceiling - 9 Foot, Special Millwork
Heating Natural Gas, Forced Air
Cooling Central Air
Fireplaces Number 1
Fireplaces Type Gas Starter
Fireplace Y
Appliance Range, Microwave, Dishwasher, Refrigerator, Washer, Dryer, Stainless Steel Appliance(s), Water Softener Rented
Laundry Gas Dryer Hookup
Exterior
Exterior Feature Deck, Porch
Garage Attached
Garage Spaces 2.0
Waterfront false
View Y/N true
Building
Story 2 Stories
Foundation Concrete Perimeter
Sewer Septic-Private
Water Private Well
New Construction false
Schools
Elementary Schools North Elementary School
Middle Schools Hannah Beardsley Middle School
High Schools Prairie Ridge High School
School District 47, 47, 155
Others
HOA Fee Include None
Ownership Fee Simple
Special Listing Condition None
Read Less
Want to know what your home might be worth? Contact us for a FREE valuation!

Our team is ready to help you sell your home for the highest possible price ASAP
© 2024 Listings courtesy of MRED as distributed by MLS GRID. All Rights Reserved.
Bought with Jenni Matts • Baird & Warner






