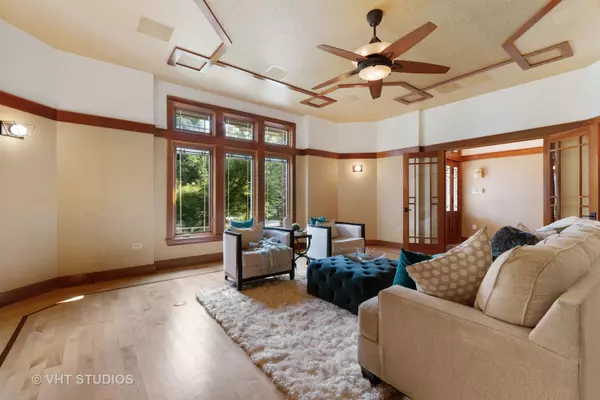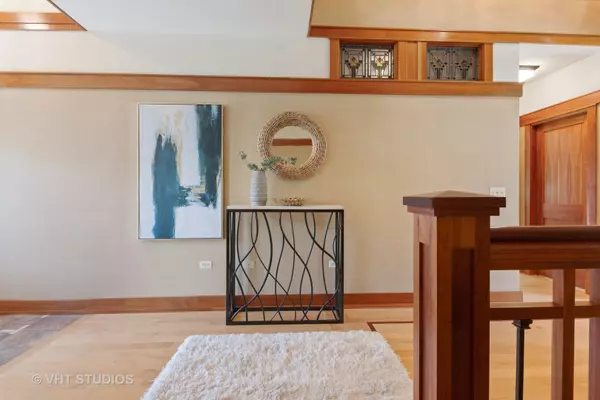$1,200,000
$1,300,000
7.7%For more information regarding the value of a property, please contact us for a free consultation.
625 Bowling Green Court Naperville, IL 60563
5 Beds
6 Baths
6,394 SqFt
Key Details
Sold Price $1,200,000
Property Type Single Family Home
Sub Type Detached Single
Listing Status Sold
Purchase Type For Sale
Square Footage 6,394 sqft
Price per Sqft $187
Subdivision Cress Creek
MLS Listing ID 11194097
Sold Date 12/17/21
Style Prairie
Bedrooms 5
Full Baths 5
Half Baths 2
Year Built 2005
Annual Tax Amount $28,604
Tax Year 2020
Lot Size 0.315 Acres
Lot Dimensions 46X130X158X140
Property Description
THIS SUPERB "CRESS CREEK COUNTRY CLUB ESTATES" SUBURBAN COMPOUND CUSTOM HOME OFFERS PRICELESS GOLF COURSE VIEWS! A JUST COMPLETED TOTAL MAKEOVER BRINGS EVERYTHING "CURRENT" AND BREATHTAKING! AN AWESOME EXAMPLE OF A GOOD SIZE CUSTOM HOME (YET WITH SOME INTIMATE SPACES) WITH PLENTY OF ROOM TO SPREAD OUT- IF YOU WILL BE WORKING FROM HOME, YOU HAVE NUMEROUS OPTIONS! Amazing detail in this Frank Lloyd Wright "inspired" home located in CRESS CREEK backing to the CC Country Club Championship Golf Course with panoramic views from every window! This incredible home stands out with intricate bands of hand-crafted cherry millwork, angled hardwood floors & jaw-dropping floor-to-ceiling windows that allow the "outside in." The open gourmet kitchen is the center of this home-higher end appliances, even a built-ins-steamer & Sub-Zero refrigerator drawers. Front & rear staircases w/imported iron balusters. The 1st FLOOR MBR suite has a huge closet & luxurious master bath w/steam shower, whirlpool & bidet. All BRS are ensuite with private baths & walk-in closets. 2nd-floor FR/Game room with a party kitchen is versatile & the 2nd-floor sun deck is accessed from here. The finished lower level "English" lookout basement has high ceilings, a rec/game room, 5TH bedroom & full bath, fireplace, and great versatility + incredible storage. Surround sound on ALL 3 levels + programmable audio, Smart Home Technology & fiber optic communication allowing for top-level work from homeefficiency-perfect in today's environment! The technology extends to 12 theatre quality 7.1 built-in audio speakers in the den /media room (and many more throughout the home) plus executive-level security and cameras. The exterior is stone with authentic Stucco. The attention to detail is second to none in every detail of this masterpiece. Minutes from top-rated 203 Schools, the train station, I-88, and downtown Naperville.
Location
State IL
County Du Page
Community Park
Rooms
Basement Full, English
Interior
Interior Features Vaulted/Cathedral Ceilings, Bar-Wet, Hardwood Floors, First Floor Bedroom, First Floor Laundry, First Floor Full Bath
Heating Natural Gas, Forced Air, Sep Heating Systems - 2+, Indv Controls, Zoned
Cooling Central Air, Zoned
Fireplaces Number 3
Fireplaces Type Double Sided, Gas Log, Gas Starter
Fireplace Y
Appliance Double Oven, Range, Dishwasher, Refrigerator, Bar Fridge, Washer, Dryer, Disposal, Trash Compactor, Stainless Steel Appliance(s), Wine Refrigerator, Cooktop, Built-In Oven
Laundry Gas Dryer Hookup, In Unit
Exterior
Exterior Feature Balcony, Patio, Roof Deck, Porch Screened, Fire Pit
Garage Attached
Garage Spaces 3.0
Waterfront false
View Y/N true
Roof Type Asphalt
Building
Lot Description Cul-De-Sac, Golf Course Lot, Landscaped, Wooded
Story 2 Stories
Foundation Concrete Perimeter
Sewer Public Sewer
Water Lake Michigan
New Construction false
Schools
Elementary Schools Mill Street Elementary School
Middle Schools Jefferson Junior High School
High Schools Naperville North High School
School District 203, 203, 203
Others
HOA Fee Include None
Ownership Fee Simple
Special Listing Condition None
Read Less
Want to know what your home might be worth? Contact us for a FREE valuation!

Our team is ready to help you sell your home for the highest possible price ASAP
© 2024 Listings courtesy of MRED as distributed by MLS GRID. All Rights Reserved.
Bought with Scott Wiley • Redfin Corporation






