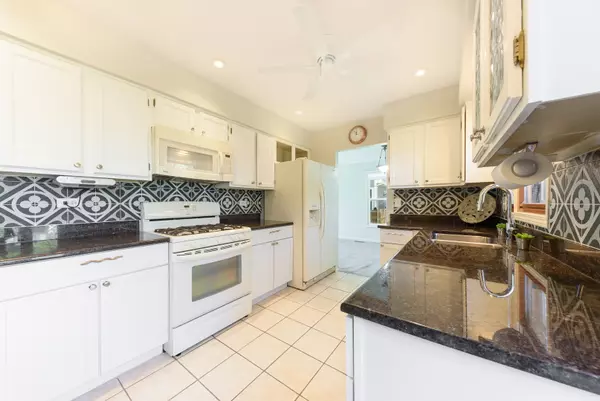$355,000
$355,000
For more information regarding the value of a property, please contact us for a free consultation.
6519 Fernwood Drive Lisle, IL 60532
3 Beds
1.5 Baths
1,719 SqFt
Key Details
Sold Price $355,000
Property Type Single Family Home
Sub Type Detached Single
Listing Status Sold
Purchase Type For Sale
Square Footage 1,719 sqft
Price per Sqft $206
Subdivision Green Trails
MLS Listing ID 11186925
Sold Date 12/16/21
Bedrooms 3
Full Baths 1
Half Baths 1
HOA Fees $15/ann
Year Built 1983
Annual Tax Amount $7,453
Tax Year 2020
Lot Size 8,359 Sqft
Lot Dimensions 68 X 110 X 85 X 104
Property Description
Terrific home in high ranking Naperville School District 203: Highlands Elementary, Kennedy Jr High & Naperville North High School! 3 Bedroom, 1 & 1/2 Bathroom split level with new Rec Room in Basement plus fenced in yard with dual Deck. Recently updated Kitchen with granite counters, white painted cabinetry, full Bathroom w/new vanity/mirror/lighting, new carpeting in Living Rm & Dining Rm, BRAND NEW carpeting (Oct '21) in all bedrooms, upper level hallway & stairway. Freshly painted interior, plenty of room with large Family Rm w/fireplace & Living/Dining Room. Newer windows. Sliding glass doors off both the Kitchen Eating Area & Family Room to the fully fenced in yard with spacious deck. Laundry Rm & Powder Rm conveniently located off the Family Room. RING doorbell, SMART thermostat. 2 car garage wired for an electric car charger. This home is wired for network/internet w/ Cat 6 cabling + BNC security camera cable. Short walk to Jr High & several parks/playgrounds. Enjoy the many unique features of Green Trails community: 26 miles of bike/walking trails, 12 parks, tennis/pickleball courts, basketball courts, playing fields! Close to downtown Naperville, downtown Lisle & metra station. PACE bus to metra station, short drive to I-88 & I-355. QUICK CLOSE POSSIBLE!
Location
State IL
County Du Page
Community Park, Tennis Court(S), Lake, Street Lights, Street Paved
Rooms
Basement Partial
Interior
Interior Features Wood Laminate Floors
Heating Natural Gas, Forced Air
Cooling Central Air
Fireplaces Number 1
Fireplace Y
Appliance Range, Microwave, Dishwasher, Refrigerator, Washer, Dryer, Disposal, Gas Oven
Laundry Gas Dryer Hookup, In Unit
Exterior
Exterior Feature Deck
Garage Attached
Garage Spaces 2.0
Waterfront false
View Y/N true
Building
Lot Description Fenced Yard, Landscaped
Story Split Level w/ Sub
Sewer Public Sewer
Water Public
New Construction false
Schools
Elementary Schools Highlands Elementary School
Middle Schools Kennedy Junior High School
High Schools Naperville North High School
School District 203, 203, 203
Others
HOA Fee Include Insurance
Ownership Fee Simple w/ HO Assn.
Special Listing Condition None
Read Less
Want to know what your home might be worth? Contact us for a FREE valuation!

Our team is ready to help you sell your home for the highest possible price ASAP
© 2024 Listings courtesy of MRED as distributed by MLS GRID. All Rights Reserved.
Bought with Bridgette Stewart • Coldwell Banker Realty






