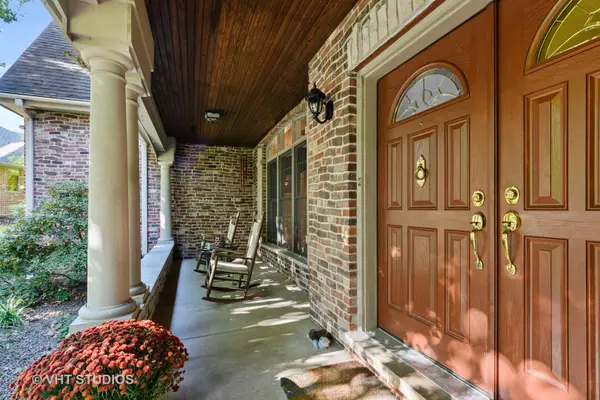$710,000
$715,000
0.7%For more information regarding the value of a property, please contact us for a free consultation.
840 Stonebridge Road Frankfort, IL 60423
3 Beds
2.5 Baths
3,607 SqFt
Key Details
Sold Price $710,000
Property Type Single Family Home
Sub Type Detached Single
Listing Status Sold
Purchase Type For Sale
Square Footage 3,607 sqft
Price per Sqft $196
Subdivision New Frankfort Settlement
MLS Listing ID 11249796
Sold Date 12/17/21
Bedrooms 3
Full Baths 2
Half Baths 1
HOA Fees $150/mo
Year Built 2002
Annual Tax Amount $16,498
Tax Year 2020
Lot Size 0.660 Acres
Lot Dimensions 91X122X210X266
Property Description
Beautiful custom home nestled on an expansive, .66 acre, secluded, wooded property in the prestigious gated community of New Frankfort Settlement. Tucked away on a quiet cul-de-sac while centrally located in Frankfort this one-of-a-kind home greets you with a welcoming front porch with a tongue and grove ceiling and beautiful details from the Mohawk Klinker brick to the gorgeous stone. This remarkable home features a grand two-story foyer with dramatic curved staircase, stunning Palladian window, and exceptional millwork and attention to detail. The main level features an exquisite formal dining room with French Doors, transom, dental moulding, a formal living room with soaring ceilings and loads of light, a private home office with French Doors and rich custom woodwork. The two-story family room is the heart of this home with an impressive fireplace with marble surround, stacked crown moulding, Palladian windows bathed in natural light and offering exceptional private views. The Chef's kitchen was designed with the entertainer in mind, gorgeous glazed cabinetry, High End Kitchen-Aid appliances, Refrigerator, double oven, microwave, warming drawer, Viking Range with indoor grill and griddle, walk-in pantry, Butler's pantry with Viking refrigerator, mudroom/laundry room with side entry access, and a private rear staircase to the second level. Home also features a massive 2,300 sq. ft. lookout basement, a maintenance free deck with built-in seating, alarm system, invisible fence, leaf guard gutters and so much more. Gorgeous neighborhood surroundings featuring tennis courts and a sledding hill behind the home, close to nature preserves, moments from Historic Frankfort and award winning Lincoln-Way Schools.
Location
State IL
County Will
Community Lake, Curbs, Street Paved
Rooms
Basement Full, English
Interior
Interior Features Vaulted/Cathedral Ceilings, Hardwood Floors, First Floor Laundry, Walk-In Closet(s), Special Millwork, Separate Dining Room
Heating Natural Gas, Sep Heating Systems - 2+
Cooling Central Air
Fireplaces Number 1
Fireplaces Type Gas Starter
Fireplace Y
Appliance Double Oven, Range, Microwave, Dishwasher, Refrigerator, Washer, Dryer, Disposal, Wine Refrigerator, Range Hood, Water Softener
Laundry Laundry Chute
Exterior
Exterior Feature Deck, Porch
Garage Attached
Garage Spaces 3.0
Waterfront false
View Y/N true
Roof Type Asphalt
Building
Lot Description Cul-De-Sac, Wooded, Mature Trees
Story 2 Stories
Foundation Concrete Perimeter
Sewer Public Sewer
Water Public
New Construction false
Schools
Elementary Schools Grand Prairie Elementary School
Middle Schools Hickory Creek Middle School
High Schools Lincoln-Way East High School
School District 157C, 157C, 210
Others
HOA Fee Include Insurance,Security
Ownership Fee Simple w/ HO Assn.
Special Listing Condition None
Read Less
Want to know what your home might be worth? Contact us for a FREE valuation!

Our team is ready to help you sell your home for the highest possible price ASAP
© 2024 Listings courtesy of MRED as distributed by MLS GRID. All Rights Reserved.
Bought with Patty Focken • Coldwell Banker Realty






