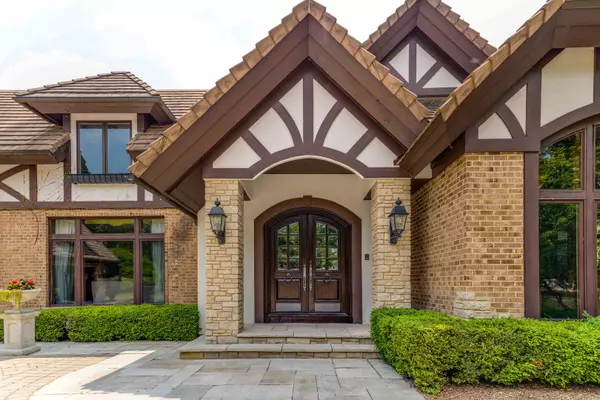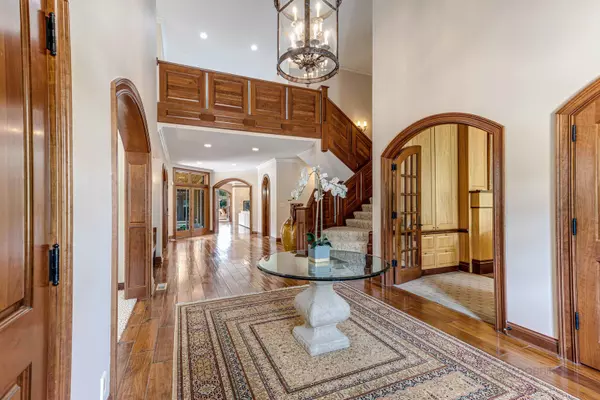$2,600,000
$3,250,000
20.0%For more information regarding the value of a property, please contact us for a free consultation.
707 Deer Trail Lane Oak Brook, IL 60523
8 Beds
7 Baths
10,575 SqFt
Key Details
Sold Price $2,600,000
Property Type Single Family Home
Sub Type Detached Single
Listing Status Sold
Purchase Type For Sale
Square Footage 10,575 sqft
Price per Sqft $245
Subdivision Hunter Trails
MLS Listing ID 11202250
Sold Date 12/21/21
Bedrooms 8
Full Baths 6
Half Baths 2
HOA Fees $383/ann
Year Built 2000
Annual Tax Amount $52,401
Tax Year 2020
Lot Size 1.337 Acres
Lot Dimensions 58370
Property Description
BASK IN LUXURY in this exclusive estate nestled in gated Hunter Trails subdivision spanning over 16,000 sqft of pristine living space! Prepare to fall in love from the moment you enter the double doors into the grand foyer leading into the voluminous layout boasting custom millwork, grandiose gathering spaces, top-of-the-line details and high-end finishes throughout. Backyard is your outdoor oasis providing in-ground pool, basketball and tennis courts, outdoor grill and massive patio. This home was made for entertaining with it's spacious chef's kitchen with two refrigerators, wine cooler, large island with breakfast bar and top-grade appliances, finished basement with putting green, exercise room and game room, large great room with wet-bar and so much more! One bedroom suite tucked away for privacy, additional bedroom, full bathroom with sauna and office on main level. Second level presents grand master suite with balcony and digital heat controlled shower, 4 additional bedrooms, 2 shared Jack&Jill bathrooms, bonus room and laundry room with two washers and dryers. Four car garage offers an abundance of storage. This home truly has it all!
Location
State IL
County Du Page
Community Lake, Gated, Street Paved
Rooms
Basement Full
Interior
Interior Features Vaulted/Cathedral Ceilings, Sauna/Steam Room, Bar-Wet, Hardwood Floors, First Floor Bedroom, First Floor Laundry, Second Floor Laundry, First Floor Full Bath, Walk-In Closet(s), Coffered Ceiling(s), Special Millwork, Granite Counters
Heating Natural Gas, Forced Air, Sep Heating Systems - 2+, Zoned
Cooling Central Air, Zoned
Fireplaces Number 4
Fireplaces Type Wood Burning, Gas Starter
Fireplace Y
Appliance Double Oven, Microwave, Dishwasher, High End Refrigerator, Bar Fridge, Washer, Dryer, Disposal, Stainless Steel Appliance(s), Wine Refrigerator
Laundry Multiple Locations, Sink
Exterior
Exterior Feature Balcony, Patio, In Ground Pool, Storms/Screens, Outdoor Grill, Fire Pit
Garage Attached
Garage Spaces 4.0
Pool in ground pool
Waterfront false
View Y/N true
Roof Type Shake
Building
Lot Description Landscaped, Mature Trees
Story 2 Stories
Sewer Public Sewer
Water Public
New Construction false
Schools
Elementary Schools Brook Forest Elementary School
Middle Schools Butler Junior High School
High Schools Hinsdale Central High School
School District 53, 53, 86
Others
HOA Fee Include Security
Ownership Fee Simple w/ HO Assn.
Special Listing Condition List Broker Must Accompany
Read Less
Want to know what your home might be worth? Contact us for a FREE valuation!

Our team is ready to help you sell your home for the highest possible price ASAP
© 2024 Listings courtesy of MRED as distributed by MLS GRID. All Rights Reserved.
Bought with Kenneth Dooley • Compass






