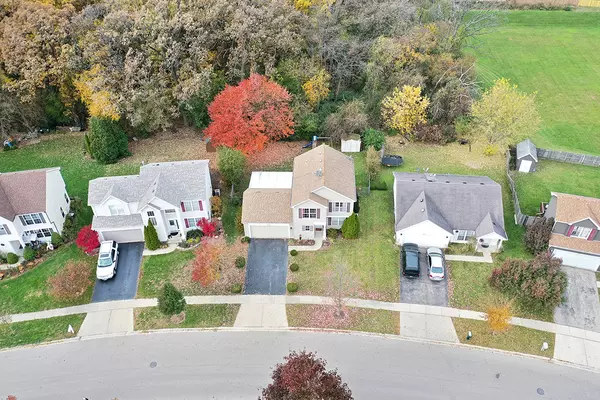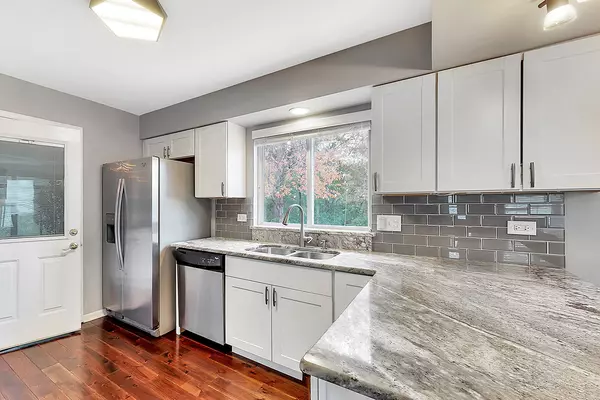$305,000
$299,900
1.7%For more information regarding the value of a property, please contact us for a free consultation.
1415 Keele Drive Carpentersville, IL 60110
3 Beds
2.5 Baths
1,360 SqFt
Key Details
Sold Price $305,000
Property Type Single Family Home
Sub Type Detached Single
Listing Status Sold
Purchase Type For Sale
Square Footage 1,360 sqft
Price per Sqft $224
Subdivision Keele Farms
MLS Listing ID 11267885
Sold Date 12/20/21
Bedrooms 3
Full Baths 2
Half Baths 1
Year Built 1993
Annual Tax Amount $5,879
Tax Year 2020
Lot Size 6,268 Sqft
Lot Dimensions 6270
Property Description
Two story beauty in Barrington District 220 schools! Remodeled kitchen with white cabinetry, granite counters, stainless steel appliances! It is open to the eating area and first floor living space. There is hard surface flooring throughout the home for style and easy cleaning. The gorgeous real wood floors on the main level were installed in 2018. A wonderful screened porch/patio gives you space to enjoy your morning coffee and property too. You'll really love the fantastic backyard with patio, playset, and a wonderful patio to enjoy it all from. Upstairs are three generous bedrooms. The master bedroom suite features open ceilings, and a private master bathroom that was remodeled beautifully in 2017. The basement family room is what adds additional living space, great for hanging out, work out area, office area, etc. A two car attached garage completes this full package, and you get it all at an impressive price too! This is affordable 2 story living with all the right features at its finest. Be sure to see it for yourself very soon!
Location
State IL
County Kane
Rooms
Basement Full
Interior
Interior Features Vaulted/Cathedral Ceilings, Hardwood Floors
Heating Natural Gas, Forced Air
Cooling Central Air
Fireplace N
Appliance Range, Microwave, Dishwasher, Refrigerator, Washer, Dryer, Disposal, Stainless Steel Appliance(s)
Exterior
Exterior Feature Patio
Garage Attached
Garage Spaces 2.0
Waterfront false
View Y/N true
Building
Story 2 Stories
Sewer Public Sewer
Water Public
New Construction false
Schools
Elementary Schools Sunny Hill Elementary School
Middle Schools Barrington Middle School-Station
High Schools Barrington High School
School District 220, 220, 220
Others
HOA Fee Include None
Ownership Fee Simple
Special Listing Condition None
Read Less
Want to know what your home might be worth? Contact us for a FREE valuation!

Our team is ready to help you sell your home for the highest possible price ASAP
© 2024 Listings courtesy of MRED as distributed by MLS GRID. All Rights Reserved.
Bought with Robert Lisak • Compass






