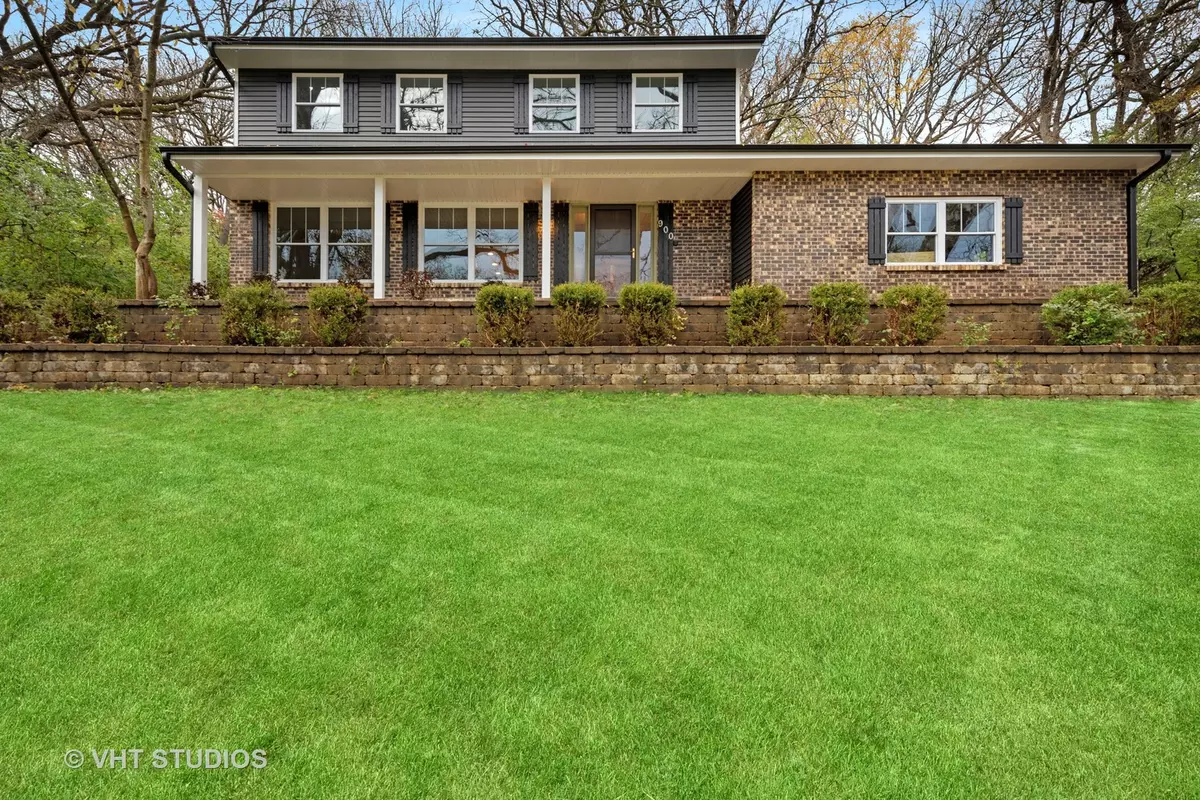$387,500
$389,900
0.6%For more information regarding the value of a property, please contact us for a free consultation.
900 Surrey Lane Algonquin, IL 60102
4 Beds
2.5 Baths
2,400 SqFt
Key Details
Sold Price $387,500
Property Type Single Family Home
Sub Type Detached Single
Listing Status Sold
Purchase Type For Sale
Square Footage 2,400 sqft
Price per Sqft $161
Subdivision Gaslight North
MLS Listing ID 11258302
Sold Date 12/20/21
Style Traditional
Bedrooms 4
Full Baths 2
Half Baths 1
Year Built 1977
Annual Tax Amount $7,056
Tax Year 2020
Lot Size 0.669 Acres
Lot Dimensions 226X60X292X178
Property Description
LOOKING FOR TURNKEY AMAZING????? Put this on the top of your list! Beautiful and totally redone 4BR home in Algonquin. Drive up the gorgeous paver driveway and you will feel like you have arrived to your own secluded sanctuary. Outside you will see a brand new roof, siding, gutters, gutter guards, facia, and all brand-new windows... all this before you even enter the home! This open-concept home is the way today's family wants to live. Open, light, bright, airy. The centerpiece is the fabulous kitchen with gray maple cabinets with soft-close doors, quartz counters, a large island with casual seating space, brand new stainless steel appliances, updated light fixtures, large SS sink and pull-down faucet, pendant and canned lighting, the list goes on and on. The family room features a white brick fireplace with a beautiful stone mantel. Each of the 2.1 baths is roomy and completely updated with maple cabinets and new floors/lighting/fixtures, etc. Every trim detail in this home has been addressed!!! One of the bedrooms is on the main floor and could serve as an office, or be the perfect multi-generational family solution. The home also features an upstairs laundry room that is completely new and has been remodeled as well. Primary bedroom has large walk-in closet and private bathroom with double sinks, quartz, tiled shower with glass framed door. The other bedrooms are all over-sized. Furnace is brand new and electrical is completely updated. The entire basement is unfinished, dry and painted so it is ready for your ideas (or storage). You are looking at practically a brand new home but in an established upscale neighborhood! This one won't last.
Location
State IL
County Mc Henry
Rooms
Basement Full
Interior
Interior Features Second Floor Laundry, Walk-In Closet(s), Open Floorplan, Granite Counters
Heating Natural Gas, Forced Air
Cooling Central Air
Fireplaces Number 1
Fireplaces Type Wood Burning, Gas Starter
Fireplace Y
Appliance Range, Microwave, Dishwasher, Refrigerator, Disposal
Laundry In Unit
Exterior
Exterior Feature Brick Paver Patio
Garage Attached
Garage Spaces 2.0
Waterfront false
View Y/N true
Roof Type Asphalt
Building
Lot Description Landscaped, Wooded
Story 2 Stories
Foundation Concrete Perimeter
Sewer Public Sewer
Water Public
New Construction false
Schools
Elementary Schools Neubert Elementary School
Middle Schools Westfield Community School
High Schools H D Jacobs High School
School District 300, 300, 300
Others
HOA Fee Include None
Ownership Fee Simple
Special Listing Condition None
Read Less
Want to know what your home might be worth? Contact us for a FREE valuation!

Our team is ready to help you sell your home for the highest possible price ASAP
© 2024 Listings courtesy of MRED as distributed by MLS GRID. All Rights Reserved.
Bought with Paul Molidor • Keller Williams Inspire - Geneva






