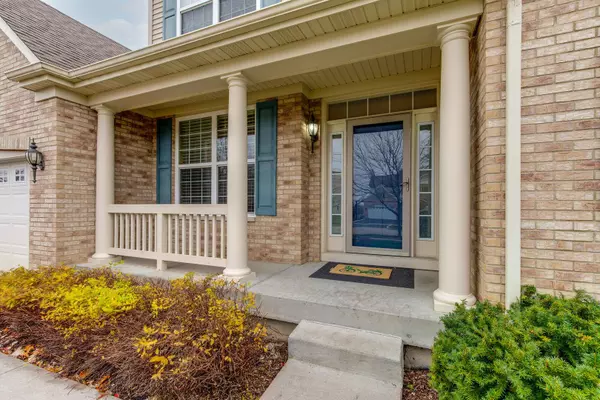$403,000
$399,900
0.8%For more information regarding the value of a property, please contact us for a free consultation.
319 Town Center Boulevard Gilberts, IL 60136
4 Beds
2.5 Baths
3,097 SqFt
Key Details
Sold Price $403,000
Property Type Single Family Home
Sub Type Detached Single
Listing Status Sold
Purchase Type For Sale
Square Footage 3,097 sqft
Price per Sqft $130
Subdivision Gilberts Town Center
MLS Listing ID 11273911
Sold Date 12/22/21
Style Contemporary
Bedrooms 4
Full Baths 2
Half Baths 1
HOA Fees $30/qua
Year Built 2008
Annual Tax Amount $8,762
Tax Year 2020
Lot Size 9,600 Sqft
Lot Dimensions 70 X 135
Property Description
Highest and Best by Monday at 11am. Rarely available Brookfield model in highly desire Gilberts Town Center! Home features a WOOD FLOOR ENTRY flanked by living room/dining room combo and office/den. Large eat-in kitchen has TONS of cabinet and counter space, large island, gleaming oak cabinets, neutral countertops and stainless steel appliances. Family room with fireplace, decorating nooks and large windows overlooking the backyard. Upstairs has 4 large bedrooms, walk-in closets in some, a LOFT and a primary suite with WIC, tons of natural light and a luxury bathroom with separate shower and soaker tub! The PRIVATE backyard offers a place to entertain, garden or sit back and relax! Basement with rough-in plumbing just waiting for your finishing touches. EXPANDED garage measures at 19' 5" X 33' 2" can park UP TO 4 CARS...or have room for cars and toys too! The Garage is drywalled and insulated, has epoxy finish on the floor, service door to the backyard, Work Station and lots of lighting! Gilberts Town Center offers that small town sense of community all while being conveniently located close to I-90, Randall Corridor with shopping, restaurants, festivals and Downtown Dundee!
Location
State IL
County Kane
Community Park, Lake, Curbs, Sidewalks, Street Lights, Street Paved
Rooms
Basement Full
Interior
Interior Features Vaulted/Cathedral Ceilings, Hardwood Floors, First Floor Laundry, Built-in Features, Walk-In Closet(s), Some Window Treatmnt
Heating Natural Gas, Forced Air
Cooling Central Air
Fireplaces Number 1
Fireplaces Type Gas Log
Fireplace Y
Appliance Range, Microwave, Dishwasher, Refrigerator, Washer, Dryer, Disposal, Stainless Steel Appliance(s)
Laundry In Unit
Exterior
Exterior Feature Deck
Garage Attached
Garage Spaces 3.0
Waterfront false
View Y/N true
Roof Type Asphalt
Building
Story 2 Stories
Foundation Concrete Perimeter
Sewer Public Sewer
Water Public
New Construction false
Schools
Elementary Schools Gilberts Elementary School
Middle Schools Dundee Middle School
High Schools Hampshire High School
School District 300, 300, 300
Others
HOA Fee Include Other
Ownership Fee Simple w/ HO Assn.
Special Listing Condition None
Read Less
Want to know what your home might be worth? Contact us for a FREE valuation!

Our team is ready to help you sell your home for the highest possible price ASAP
© 2024 Listings courtesy of MRED as distributed by MLS GRID. All Rights Reserved.
Bought with Rosy Beltran • Re/Max Properties






