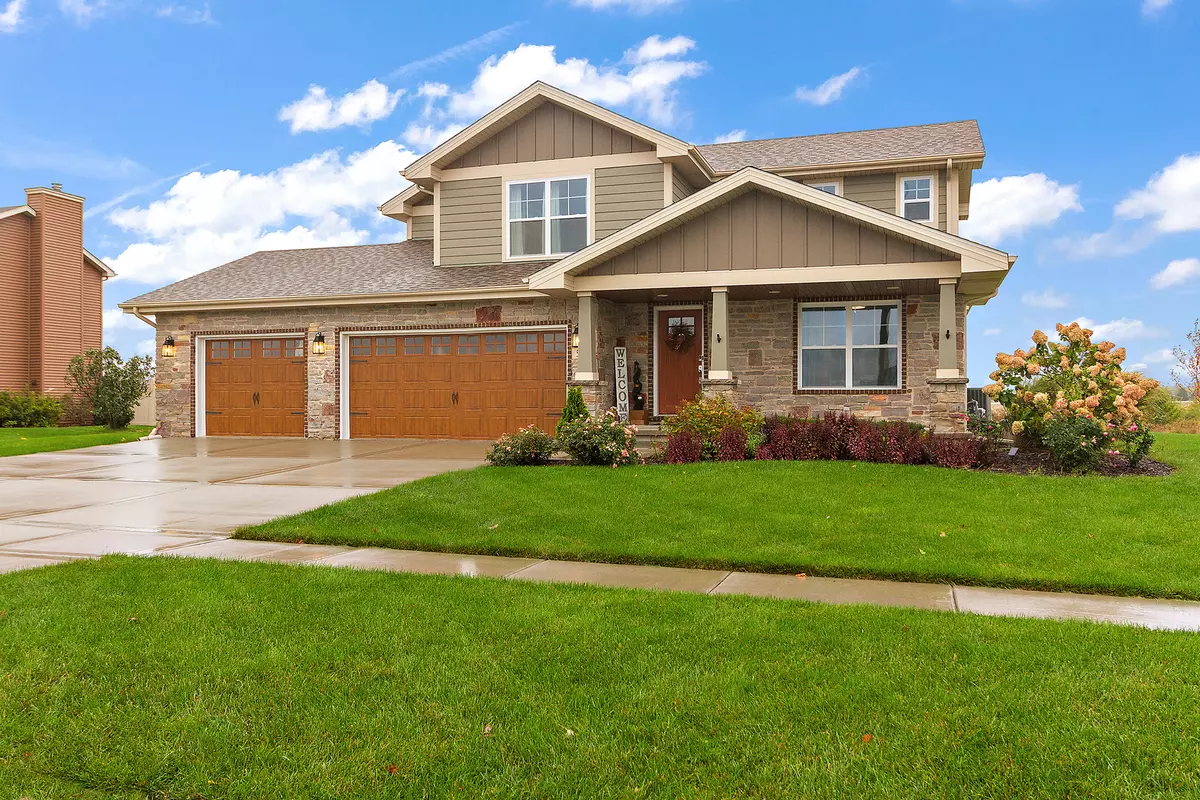$365,000
$359,900
1.4%For more information regarding the value of a property, please contact us for a free consultation.
510 Stone Cutter Drive Bourbonnais, IL 60914
3 Beds
2.5 Baths
2,308 SqFt
Key Details
Sold Price $365,000
Property Type Single Family Home
Sub Type Detached Single
Listing Status Sold
Purchase Type For Sale
Square Footage 2,308 sqft
Price per Sqft $158
Subdivision Prairie Chase
MLS Listing ID 11259506
Sold Date 12/21/21
Bedrooms 3
Full Baths 2
Half Baths 1
Year Built 2018
Tax Year 2020
Lot Dimensions 95 X 127 X 155 X 142
Property Description
Stunning newer construction in the ever desirable Prairie Chase subdivision of Bourbonnais! Bright and open, you'll fall in love with the custom white kitchen featuring soft close cabinetry topped with quartz, stainless steel and island with seating overlooking the breakfast nook and living room. Soaring cathedral ceilings in the window lined living room highlighting a cozy fireplace and hardwood floors. Master suite is complete with walk-in closet, water closet, double sinks, and walk in, tiled shower. Main floor office positioned in front. 1st floor laundry with locker builtins. Full basement with bath rough in is ready for your finishing touches! Oversized 3 car garage. Enjoy the covered front porch or outback patio. A block from the park and pond! Just minutes from I-57 access and conveniently located near schools and shopping! This gorgeous home in prime location will not last long!
Location
State IL
County Kankakee
Community Park, Lake, Sidewalks
Zoning SINGL
Rooms
Basement Full
Interior
Interior Features Vaulted/Cathedral Ceilings, Hardwood Floors, First Floor Laundry, Built-in Features, Walk-In Closet(s)
Heating Natural Gas, Forced Air
Cooling Central Air
Fireplaces Number 1
Fireplace Y
Appliance Range, Microwave, Dishwasher, Refrigerator, Stainless Steel Appliance(s)
Exterior
Exterior Feature Patio, Porch
Garage Attached
Garage Spaces 3.0
Waterfront false
View Y/N true
Building
Story 2 Stories
Sewer Public Sewer
Water Public
New Construction false
Schools
School District 53, 53, 307
Others
HOA Fee Include None
Ownership Fee Simple
Special Listing Condition None
Read Less
Want to know what your home might be worth? Contact us for a FREE valuation!

Our team is ready to help you sell your home for the highest possible price ASAP
© 2024 Listings courtesy of MRED as distributed by MLS GRID. All Rights Reserved.
Bought with Kelly Winterroth • McColly Bennett Real Estate






