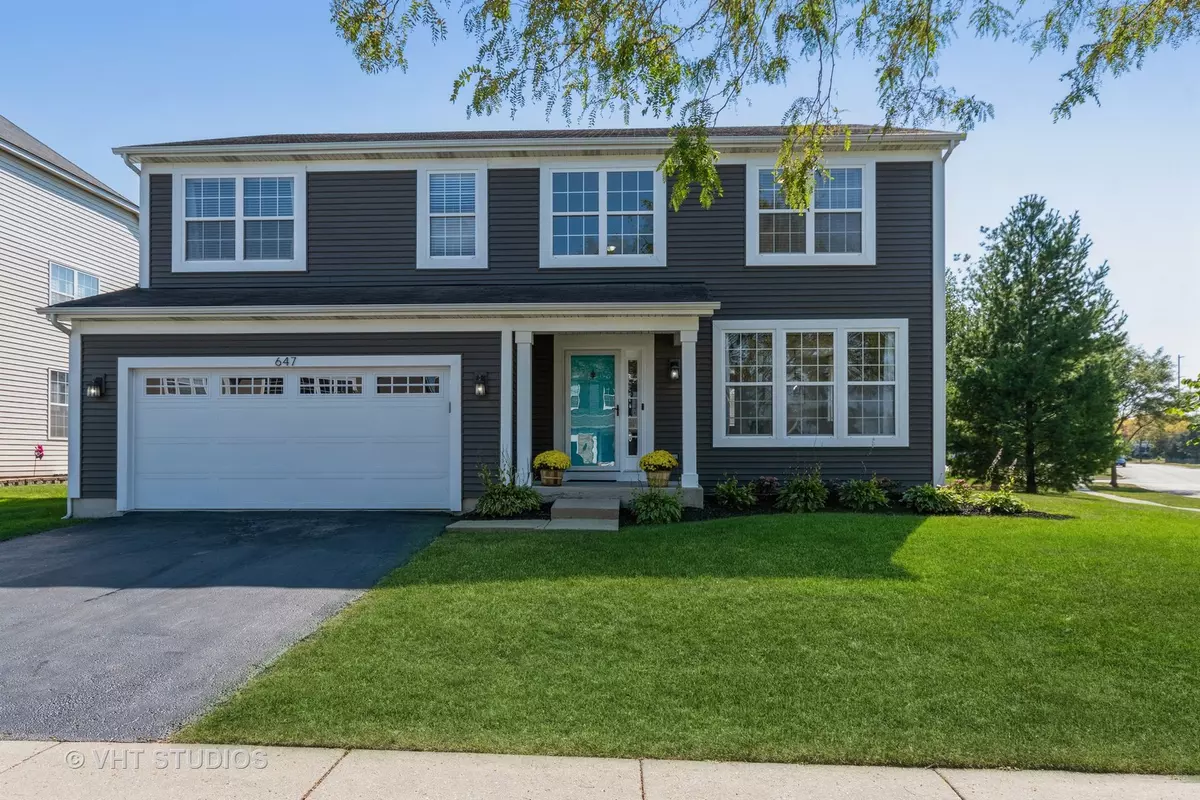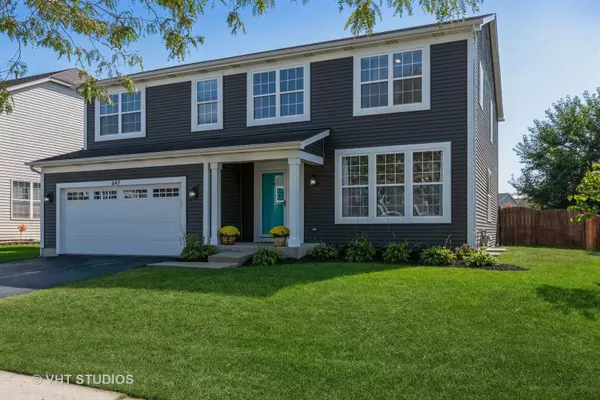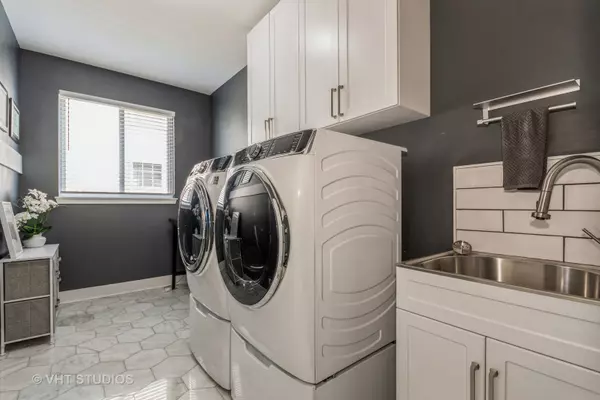$395,000
$379,000
4.2%For more information regarding the value of a property, please contact us for a free consultation.
647 Chesterfield Lane South Elgin, IL 60177
4 Beds
2.5 Baths
2,800 SqFt
Key Details
Sold Price $395,000
Property Type Single Family Home
Sub Type Detached Single
Listing Status Sold
Purchase Type For Sale
Square Footage 2,800 sqft
Price per Sqft $141
Subdivision River Ridge
MLS Listing ID 11234581
Sold Date 11/19/21
Bedrooms 4
Full Baths 2
Half Baths 1
Year Built 2001
Annual Tax Amount $8,588
Tax Year 2020
Lot Size 0.256 Acres
Lot Dimensions 86X130X114X100
Property Description
Multiple Offers Received. Highest and Best due by Monday, October 4, 2021 at 6p.m. If you are looking for a move-in ready home, look no more! The homeowners spared no expense on upgrades. The sought-after River Ridge neighborhood holds this 4 bedroom home that sits on a meticulous manicured corner lot! Enjoy a two-story entry with dual staircases and "NEW" installed carpet! The kitchen boasts lovely cabinets, with "NEW" Quartz countertops and grey subway tile backsplash! It also has stainless steel appliances, a pantry closet, a generous island and recessed can lighting to make this open floor plan the perfect entertaining setup for any gathering. Main Level also consist of a formal living and dining room, with a family room which features a gas fireplace for those cozy winter nights. The conveniently located first floor laundry/mud room is furnished with smart high-efficiency washer and dryer plus cabinets for storage. Escape to the 2nd Level spacious master bedroom retreat complete with a sitting area, walk-in closet, and ensuite! The ensuite provides a spa like atmosphere encompassing a "NEW" master glass enclosure, separate tub, and a double vanity. There are 3 generous-sized bedrooms, a full bath with shower/tub combo, and a Loft! So many possibilities! It could be used as an e-learning area, or a home office. With a full unfinished basement, the right plans could expand the homes livable space tremendously! Recent Updates: Painted Main & 2nd Level Interior (2020), Carpet (2021), Washer/Dryer (2021), Smart Thermostat (2020), Nest Hello Doorbell (2020), Smoke & Carbon Monoxide Detectors (2021), Quartz Countertops (2021), Subway Tile (2021), Kitchen Sink & Faucet (2021), Dishwasher (2021), Refrigerator (2019), Water Softener (2017), Reverse Osmosis H20 Filtration (2017), Master Glass Enclosure (2021), New Blinds (2020), HVAC (2020), Window Well Covers (2021), New Siding & Gutters (2017), Smart Garage Door Opener (2017)
Location
State IL
County Kane
Community Park, Sidewalks, Street Lights, Street Paved
Rooms
Basement Full
Interior
Interior Features Wood Laminate Floors, First Floor Laundry
Heating Natural Gas
Cooling Central Air
Fireplaces Number 1
Fireplaces Type Gas Starter
Fireplace Y
Appliance Range, Microwave, Dishwasher, Refrigerator, Washer, Dryer, Disposal
Laundry In Unit, Sink
Exterior
Exterior Feature Patio
Garage Attached
Garage Spaces 2.0
Waterfront false
View Y/N true
Roof Type Asphalt
Building
Lot Description Corner Lot, Fenced Yard, Landscaped, Wood Fence
Story 2 Stories
Sewer Public Sewer
Water Public
New Construction false
Schools
Elementary Schools Anderson Elementary School
Middle Schools Wredling Middle School
High Schools St Charles North High School
School District 303, 303, 303
Others
HOA Fee Include None
Ownership Fee Simple
Special Listing Condition None
Read Less
Want to know what your home might be worth? Contact us for a FREE valuation!

Our team is ready to help you sell your home for the highest possible price ASAP
© 2024 Listings courtesy of MRED as distributed by MLS GRID. All Rights Reserved.
Bought with Liliana Quaglia • Executive Realty Group LLC






