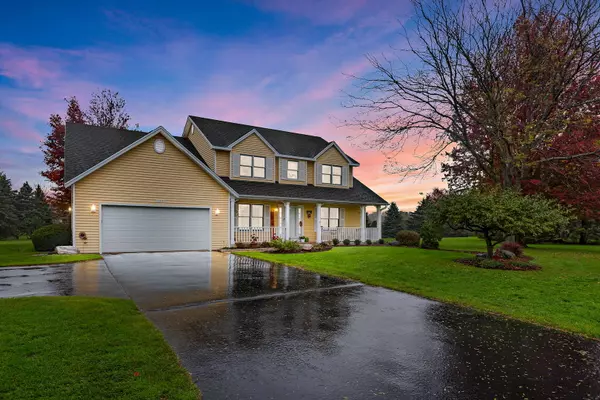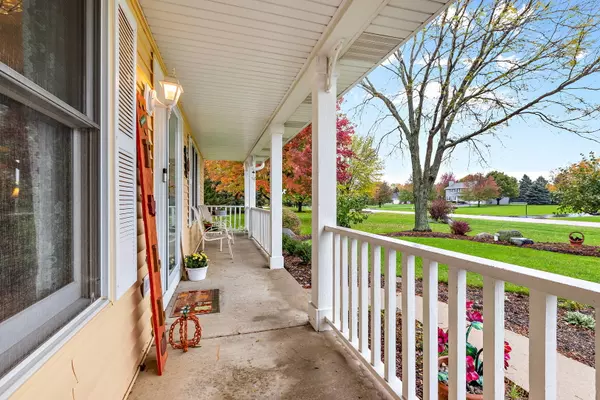$354,000
$349,000
1.4%For more information regarding the value of a property, please contact us for a free consultation.
1620 Spruce Street Spring Grove, IL 60081
4 Beds
3.5 Baths
2,400 SqFt
Key Details
Sold Price $354,000
Property Type Single Family Home
Sub Type Detached Single
Listing Status Sold
Purchase Type For Sale
Square Footage 2,400 sqft
Price per Sqft $147
Subdivision Orchard Bluff Estates
MLS Listing ID 11260559
Sold Date 12/28/21
Style Colonial
Bedrooms 4
Full Baths 3
Half Baths 1
HOA Fees $8/ann
Year Built 1994
Annual Tax Amount $7,862
Tax Year 2020
Lot Size 0.910 Acres
Lot Dimensions 170X247X175X223
Property Description
Located in the Orchard Bluff Estates community of Spring Grove, this gorgeous colonial with beautiful finishes and a serene interior location is proudly set on .91 acres of serenity. Upon arrival, guests are greeted with gorgeous hardwood floors and a two-story foyer that unfolds to an elegant dining room and an expansive living room with stained glass French doors that open to the family room. The family room offers sprawling windows overlooking the yard, plenty of space for any size furniture desired while unfolding to a phenomenal eat-in kitchen. The timeless kitchen is finished with 36" solid cabinets, granite countertops, stainless steel LG appliances, a built-in desk/prep area, and sliding door access to a new Trex deck and patio. The main floor also offers a charming powder room and a separate laundry room with garage access. 2nd floor is just as impressive with 4 generous bedrooms and 2 full bathrooms consisting of a vaulted expansive master suite with a spacious walk-in closet and direct access to a master bath. The master bath features a double vanity with granite counters and a shower/tub combo. The shared hall bathroom is complete with a single vanity and shower/tub combination. Full finished lower level with media area, game room, and storage area as well as a full bath with multiple shower heads. Private yard with brick patio and an extra wide as well as deep 2.5 car attached garage, perfect for a work shop. Trex deck was complete in 2020. Appliances and Countertops were completed in 2018. Siding and new roof in 2011. New faucets were installed in 2020.
Location
State IL
County Mc Henry
Community Street Lights, Street Paved
Rooms
Basement Full
Interior
Interior Features Vaulted/Cathedral Ceilings, Hardwood Floors, First Floor Laundry, Built-in Features, Walk-In Closet(s), Open Floorplan, Granite Counters, Separate Dining Room
Heating Natural Gas, Forced Air
Cooling Central Air
Fireplace Y
Appliance Range, Microwave, Dishwasher, Refrigerator, Washer, Dryer, Stainless Steel Appliance(s), Water Softener Owned
Laundry Sink
Exterior
Exterior Feature Deck, Porch, Brick Paver Patio, Storms/Screens
Garage Attached
Garage Spaces 2.5
Waterfront false
View Y/N true
Roof Type Asphalt
Building
Lot Description Landscaped, Level, Outdoor Lighting, Streetlights
Story 2 Stories
Foundation Concrete Perimeter
Sewer Septic-Private
Water Private Well
New Construction false
Schools
Elementary Schools Spring Grove Elementary School
Middle Schools Nippersink Middle School
High Schools Richmond High School
School District 2, 2, 2
Others
HOA Fee Include Other
Ownership Fee Simple
Special Listing Condition None
Read Less
Want to know what your home might be worth? Contact us for a FREE valuation!

Our team is ready to help you sell your home for the highest possible price ASAP
© 2024 Listings courtesy of MRED as distributed by MLS GRID. All Rights Reserved.
Bought with Melissa Costello • Berkshire Hathaway HomeServices Starck Real Estate






