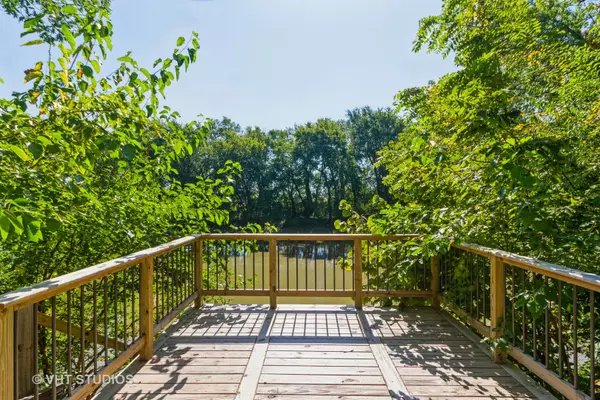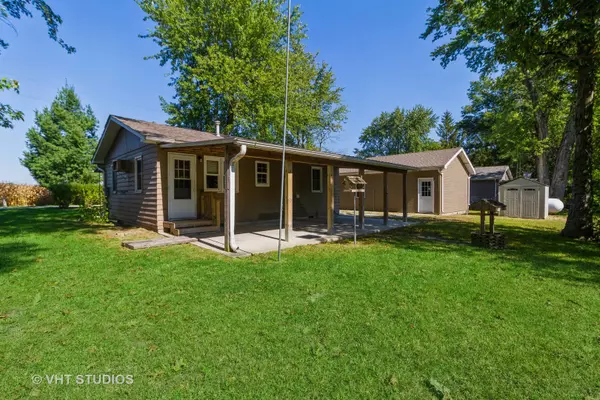$102,000
$114,987
11.3%For more information regarding the value of a property, please contact us for a free consultation.
105 W Riverdale Drive Clifton, IL 60927
2 Beds
1 Bath
720 SqFt
Key Details
Sold Price $102,000
Property Type Single Family Home
Sub Type Detached Single
Listing Status Sold
Purchase Type For Sale
Square Footage 720 sqft
Price per Sqft $141
MLS Listing ID 11240125
Sold Date 12/27/21
Style Cottage
Bedrooms 2
Full Baths 1
Year Built 1970
Annual Tax Amount $808
Tax Year 2020
Lot Size 0.330 Acres
Lot Dimensions 110X98.9X111X84
Property Description
Located on the Iroquois River just past the small town of L'Erable sits this modest 2 bedroom home with woodburning fireplace! The living room is open to the updated kitchen with farmhouse sink. The fireplace is the centerpiece of the living room. Down the hallway are the 2 bedrooms and bathroom. One bedroom currently has washer and dryer which can be removed. Your choice. The bathroom has been updated but not finished so this home is not FHA or VA compatible. Please conventional or cash offers only. The garage is a deep 34'6x20' garage plumbed for a small bathroom near the back. 100 amp electrical service to garage. Outside is a large 30'x14' covered patio overlooking the river. Also, there is a small deck overlooking the river with stairs next to the deck that go to the river bank! The aeration system in back was installed in 1999 and the well in front was new in 2011. Furnace new approximately 2016 and water heater in 2019. Just minutes from the town of L'Erable and the great restaurant, Longbranch, highways 49/52, Route 1, I-57, the towns of Ashkum and Clifton and Clifton's Shell station, the Centennial Pool, Main Street Diner, Carlson's House Bed & Breakfast and more. Start Packin'!
Location
State IL
County Iroquois
Community Water Rights
Zoning SINGL
Rooms
Basement None
Interior
Interior Features Wood Laminate Floors, First Floor Bedroom, First Floor Laundry, First Floor Full Bath
Heating Propane, Forced Air
Cooling Window/Wall Unit - 1
Fireplaces Number 1
Fireplaces Type Wood Burning, Attached Fireplace Doors/Screen
Fireplace Y
Appliance Range, Microwave, Refrigerator, Washer, Dryer
Laundry Electric Dryer Hookup
Exterior
Exterior Feature Deck, Patio
Garage Detached
Garage Spaces 2.5
Waterfront true
View Y/N true
Roof Type Asphalt
Building
Lot Description River Front, Water Rights, Water View, Mature Trees
Story 1 Story
Foundation Block
Sewer Septic-Mechanical
Water Private Well
New Construction false
Schools
High Schools Central High School
School District 4, 4, 4
Others
HOA Fee Include None
Ownership Fee Simple
Special Listing Condition None
Read Less
Want to know what your home might be worth? Contact us for a FREE valuation!

Our team is ready to help you sell your home for the highest possible price ASAP
© 2024 Listings courtesy of MRED as distributed by MLS GRID. All Rights Reserved.
Bought with Kelly Winterroth • McColly Bennett Real Estate






