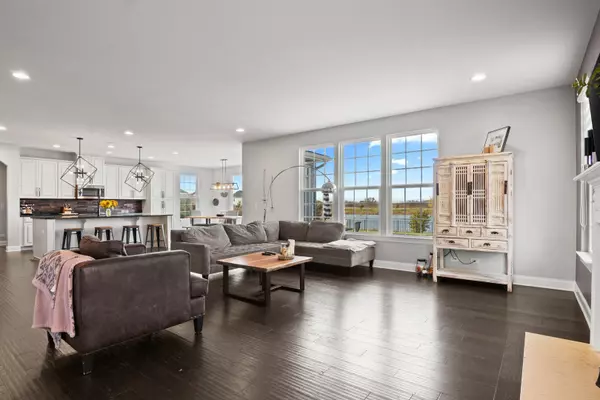$530,000
$525,000
1.0%For more information regarding the value of a property, please contact us for a free consultation.
986 Blue Aster Parkway Gilberts, IL 60136
4 Beds
2.5 Baths
3,406 SqFt
Key Details
Sold Price $530,000
Property Type Single Family Home
Sub Type Detached Single
Listing Status Sold
Purchase Type For Sale
Square Footage 3,406 sqft
Price per Sqft $155
Subdivision The Conservancy
MLS Listing ID 11263546
Sold Date 12/29/21
Bedrooms 4
Full Baths 2
Half Baths 1
HOA Fees $66/mo
Year Built 2016
Annual Tax Amount $11,751
Tax Year 2020
Lot Size 0.310 Acres
Lot Dimensions 13504
Property Description
This stunning Landon model home is meticulously maintained and impressively updated. Situated in the sought-after Conservancy subdivision, this home was built just 5 years ago so everything is like-new and in great condition. The home is a sprawling 3,400 sq ft with 4 bedrooms, 2 1/2 bathrooms, and a finished basement. This is one of the most premium lots in the area as you'll see this backs up to a serene fishing pond and forest preserve. When you schedule a tour of this home you'll be able to experience the magnificent view of the pond through the back picture window. Go ahead and step out back onto the patio to get a better view and you'll notice a FENCED YARD and custom PIZZA OVEN. Stepping back in, you'll find the many other features this home has to offer, including Engineered HARDWOOD flooring | Stunning kitchen w/ ISLAND, SS appliances, can lights, 42" cabinets w/CROWN, BLACK QUARTZ | Modern light fixtures | Chair rail | Custom WALNUT BAR TOP w/kegerator | Built-in FISH TANK | Reverse osmosis water purification system | 2nd-floor laundry | Upgraded iron spindles | Nest thermostat | and much more. Last but not least, as you enter the MASTER BEDROOM through beautiful French Doors you're greeted by a TRAY CEILING, HIS & HERS closets, & a dual vanity. The location is equally as impressive as the home itself. Within just a few miles you can access I90, Randall Rd, the Algonquin Commons, and ample shopping, dining, and entertainment.
Location
State IL
County Kane
Community Park, Lake, Curbs, Sidewalks, Street Lights, Street Paved
Rooms
Basement Full
Interior
Interior Features Bar-Dry, Hardwood Floors, Second Floor Laundry, Walk-In Closet(s), Open Floorplan, Special Millwork, Granite Counters
Heating Natural Gas, Forced Air
Cooling Central Air, Zoned
Fireplaces Number 1
Fireplaces Type Gas Log, Gas Starter
Fireplace Y
Appliance Double Oven, Microwave, Dishwasher, Refrigerator, Washer, Dryer, Disposal, Stainless Steel Appliance(s), Cooktop
Laundry In Unit
Exterior
Exterior Feature Patio, Brick Paver Patio, Storms/Screens, Outdoor Grill
Garage Attached
Garage Spaces 3.0
Waterfront true
View Y/N true
Roof Type Asphalt
Building
Lot Description Fenced Yard, Forest Preserve Adjacent, Pond(s), Water View, Sidewalks, Streetlights, Waterfront
Story 2 Stories
Foundation Concrete Perimeter
Sewer Public Sewer
Water Public
New Construction false
Schools
Elementary Schools Gilberts Elementary School
Middle Schools Dundee Middle School
High Schools Hampshire High School
School District 300, 300, 300
Others
HOA Fee Include Other
Ownership Fee Simple w/ HO Assn.
Special Listing Condition None
Read Less
Want to know what your home might be worth? Contact us for a FREE valuation!

Our team is ready to help you sell your home for the highest possible price ASAP
© 2024 Listings courtesy of MRED as distributed by MLS GRID. All Rights Reserved.
Bought with Ashlee Fox • Berkshire Hathaway HomeServices Starck Real Estate






