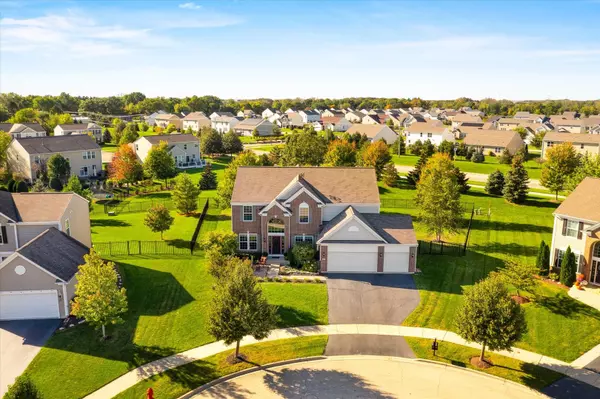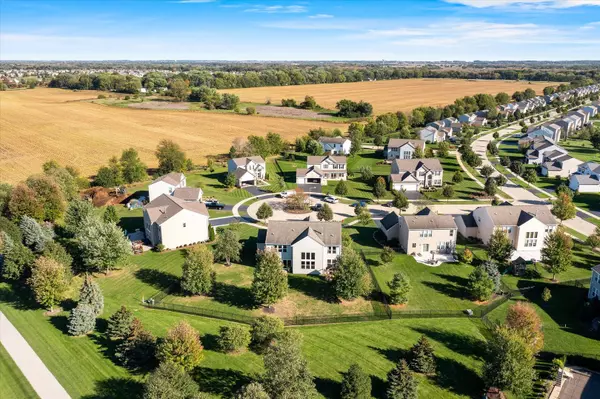$439,900
$439,900
For more information regarding the value of a property, please contact us for a free consultation.
2563 Madden Court Yorkville, IL 60560
4 Beds
3.5 Baths
3,302 SqFt
Key Details
Sold Price $439,900
Property Type Single Family Home
Sub Type Detached Single
Listing Status Sold
Purchase Type For Sale
Square Footage 3,302 sqft
Price per Sqft $133
Subdivision Autumn Creek
MLS Listing ID 11247596
Sold Date 12/29/21
Bedrooms 4
Full Baths 3
Half Baths 1
HOA Fees $37/ann
Year Built 2009
Annual Tax Amount $10,988
Tax Year 2020
Lot Dimensions 71.74X71.74X145X72.16X153.09
Property Description
You will be impressed with this recently professionally painted (2021) elegant, colossal Birmingham model that welcomes you with a front brick paver patio, a spectacular finished basement and a fenced-in backyard backing to green space on a quiet cu-de-sac! Over 4500 square feet of living space, this beauty has many amenities for your family. You will love the grand two-story foyer, formal living & dining rooms with elegant columns and large den ideal area for working from home. This spacious kitchen has beautiful 42 inch maple cabinets, abundant granite countertops, center island, SS appliances, formal butler's pantry, desk planner and pantry closet. The massive two-story family room boasts a wall of windows, a decorative, gas burning fireplace and is wired for surround sound. Great space for entertaining your loved ones just in time for the holidays! Take the grand staircase upstairs to to double doors to the master suite with tray ceilings, a huge walk-in closet and a lux bath w/ raised double vanities, soaker tub and separate shower. Generous room sizes too. So many upgrades: Huge, finished basement features TV/ movie area, entertainment area w/pool table & hockey table, a future kitchenette area w/ bamboo flooring (has rough-in plumbing & electrical in place), play area, extra storage area and a full bath. (2017) Newer hardwood flooring in foyer, formal dining room, kitchen and butler's pantry area. (2019) New flooring and paint in expanded laundry room. (2020) Newer roof, A/C & furnace. (2009). All of this located in a premier ccommunity centrally located close to elementary school, playground and abundant walking paths. Welcome to Autumn Creek!
Location
State IL
County Kendall
Rooms
Basement Full
Interior
Interior Features Vaulted/Cathedral Ceilings, Hardwood Floors, First Floor Laundry, Built-in Features, Walk-In Closet(s), Open Floorplan, Some Carpeting, Drapes/Blinds, Granite Counters, Separate Dining Room, Some Storm Doors
Heating Natural Gas, Forced Air
Cooling Central Air
Fireplaces Number 2
Fireplace Y
Appliance Range, Microwave, Dishwasher, Refrigerator, Washer, Dryer, Disposal, Stainless Steel Appliance(s)
Laundry Gas Dryer Hookup
Exterior
Exterior Feature Brick Paver Patio, Storms/Screens
Garage Attached
Garage Spaces 3.0
Waterfront false
View Y/N true
Roof Type Asphalt
Building
Lot Description Cul-De-Sac, Fenced Yard, Landscaped, Sidewalks, Streetlights
Story 2 Stories
Foundation Concrete Perimeter
Sewer Public Sewer
Water Public
New Construction false
Schools
Elementary Schools Autumn Creek Elementary School
Middle Schools Yorkville Middle School
High Schools Yorkville High School
School District 115, 115, 115
Others
HOA Fee Include Insurance
Ownership Fee Simple w/ HO Assn.
Special Listing Condition None
Read Less
Want to know what your home might be worth? Contact us for a FREE valuation!

Our team is ready to help you sell your home for the highest possible price ASAP
© 2024 Listings courtesy of MRED as distributed by MLS GRID. All Rights Reserved.
Bought with Malanie Moreno • Keller Williams Innovate - Aurora






