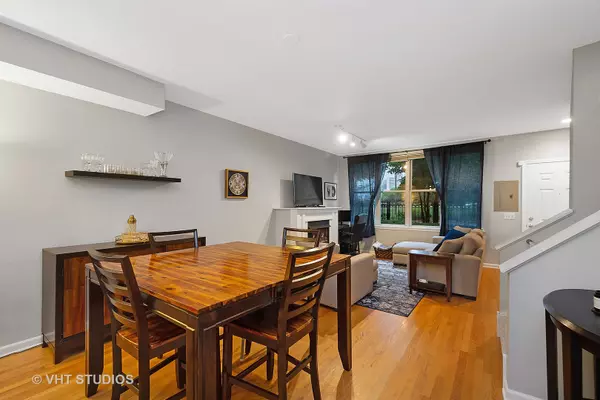$409,000
$415,000
1.4%For more information regarding the value of a property, please contact us for a free consultation.
712 W Evergreen Avenue #A Chicago, IL 60610
2 Beds
2.5 Baths
1,224 SqFt
Key Details
Sold Price $409,000
Property Type Condo
Sub Type Condo,Condo-Duplex
Listing Status Sold
Purchase Type For Sale
Square Footage 1,224 sqft
Price per Sqft $334
Subdivision North Town Village
MLS Listing ID 11179138
Sold Date 12/29/21
Bedrooms 2
Full Baths 2
Half Baths 1
HOA Fees $331/mo
Year Built 2001
Annual Tax Amount $6,069
Tax Year 2019
Lot Dimensions COMMON
Property Description
Spread out a bit in this Old Town West 2-bedroom, 2.5-bath duplex-up condo w/ large private green spaces! On a tree-lined, park-adjacent block tucked away from busy Halsted, your private front yard and front door await. Enter the home to an open-plan main floor, ideal for entertaining. Large eat-in kitchen w/ white cabinets, tons of counter space, and backyard access for relaxing, grilling, or gardening. Convenient main-floor half bath for guests. Upstairs, ample bedrooms share no walls. Primary bedroom suite has TWO walk-in closets and private bath. 1-car garage space, in-unit storage included. AC was replaced in 2019. Low assessments and taxes, healthy association. Surrounded by conveniences: 8-min walk to North/Clybourn red line station, yet zero train noise in this location. 15-min walk to 600 W Chicago offices. Mariano's, New City Theatres, Whole Foods, REI, and great shopping steps away. Home warranty included. FHA & VA approved condo association.
Location
State IL
County Cook
Rooms
Basement None
Interior
Interior Features Hardwood Floors, Second Floor Laundry, Laundry Hook-Up in Unit, Storage, Walk-In Closet(s), Some Carpeting
Heating Natural Gas, Forced Air
Cooling Central Air
Fireplaces Number 1
Fireplaces Type Gas Log
Fireplace Y
Appliance Range, Microwave, Dishwasher, Refrigerator
Laundry Gas Dryer Hookup, In Unit, Laundry Closet
Exterior
Exterior Feature Patio
Garage Detached
Garage Spaces 1.0
Community Features Party Room
Waterfront false
View Y/N true
Building
Sewer Public Sewer
Water Public
New Construction false
Schools
School District 299, 299, 299
Others
Pets Allowed Cats OK, Dogs OK
HOA Fee Include Parking,Insurance,Security,Exterior Maintenance,Lawn Care,Scavenger,Snow Removal
Ownership Condo
Special Listing Condition Home Warranty
Read Less
Want to know what your home might be worth? Contact us for a FREE valuation!

Our team is ready to help you sell your home for the highest possible price ASAP
© 2024 Listings courtesy of MRED as distributed by MLS GRID. All Rights Reserved.
Bought with Carole Cousin • @properties






