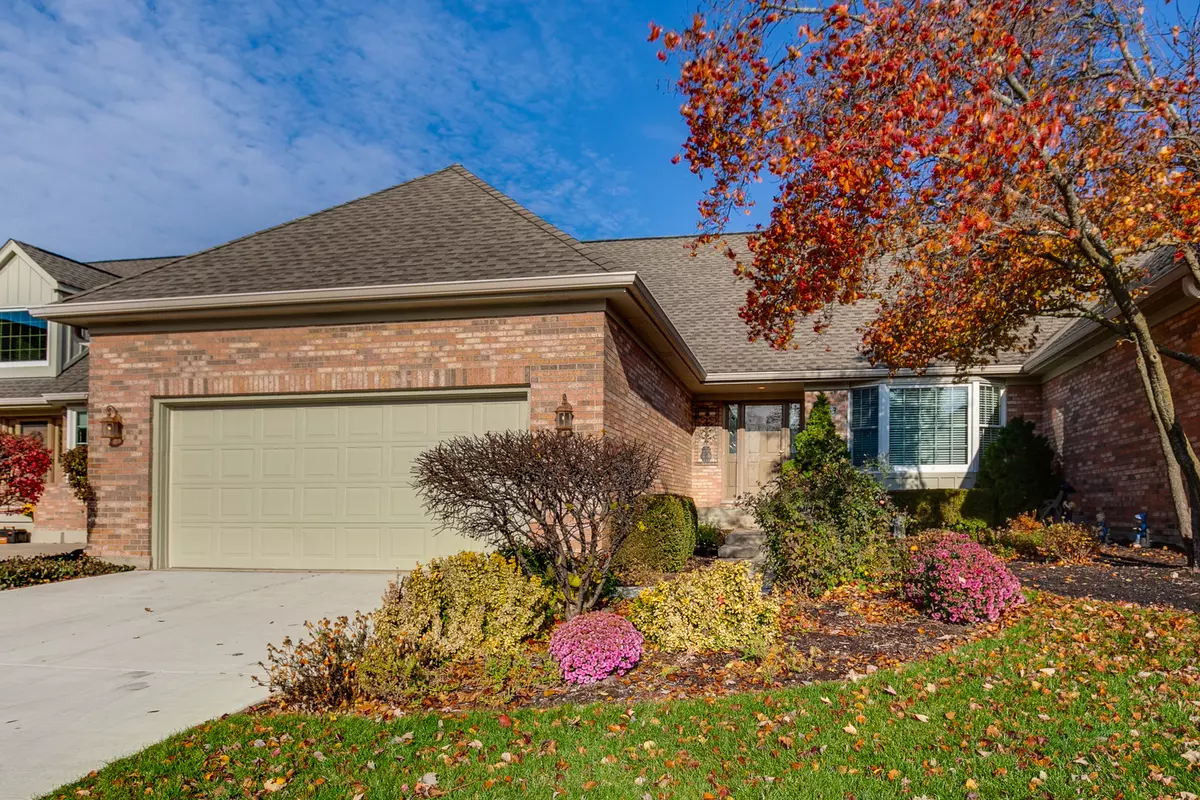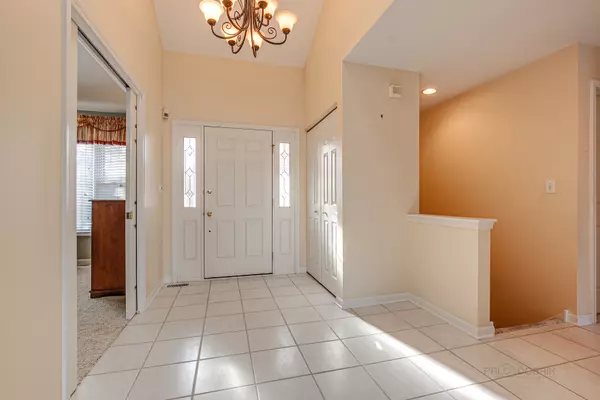$345,000
$325,000
6.2%For more information regarding the value of a property, please contact us for a free consultation.
1053 Plantain Court Crystal Lake, IL 60014
3 Beds
3 Baths
3,000 SqFt
Key Details
Sold Price $345,000
Property Type Condo
Sub Type 1/2 Duplex,Townhouse-Ranch
Listing Status Sold
Purchase Type For Sale
Square Footage 3,000 sqft
Price per Sqft $115
Subdivision Wedgewood
MLS Listing ID 11269916
Sold Date 12/29/21
Bedrooms 3
Full Baths 3
HOA Fees $266/qua
Year Built 1995
Annual Tax Amount $5,133
Tax Year 2020
Lot Dimensions 6750
Property Description
Wake up to gorgeous water views. Light and bright with vaulted ceilings. Rare and popular "C" model in highly sought after Wedgewood community lives as a true ranch with walkout lower level. Water views everywhere you look! Some hardwoods, vaulted ceilings, deck and view expands the entire home, bright white kitchen with stainless appliances. Finished walkout lower level, wet bar and 3rd bedroom with walk-in closets serving today's flex space needs. Beautifully maintained. Some updates include furnace, hot water heater, roof too. Lots to see and appreciate.
Location
State IL
County Mc Henry
Rooms
Basement Walkout
Interior
Interior Features Vaulted/Cathedral Ceilings, Skylight(s), Bar-Wet, First Floor Bedroom, In-Law Arrangement, First Floor Laundry, First Floor Full Bath, Laundry Hook-Up in Unit, Storage, Walk-In Closet(s), Some Wood Floors, Some Wall-To-Wall Cp
Heating Natural Gas
Cooling Central Air
Fireplaces Number 1
Fireplaces Type Attached Fireplace Doors/Screen, Gas Log
Fireplace Y
Appliance Range, Microwave, Dishwasher, Refrigerator, Washer, Dryer, Disposal, Water Softener Owned
Laundry In Unit, Sink
Exterior
Exterior Feature Deck, Patio
Garage Attached
Garage Spaces 2.0
Waterfront true
View Y/N true
Roof Type Asphalt
Building
Lot Description Pond(s), Water View, Sidewalks, Waterfront
Sewer Public Sewer
Water Public
New Construction false
Schools
School District 47, 47, 155
Others
Pets Allowed Cats OK, Dogs OK
HOA Fee Include Insurance,Lawn Care,Snow Removal
Ownership Fee Simple w/ HO Assn.
Special Listing Condition None
Read Less
Want to know what your home might be worth? Contact us for a FREE valuation!

Our team is ready to help you sell your home for the highest possible price ASAP
© 2024 Listings courtesy of MRED as distributed by MLS GRID. All Rights Reserved.
Bought with Hilda Jones • Baird & Warner Real Estate - Algonquin






