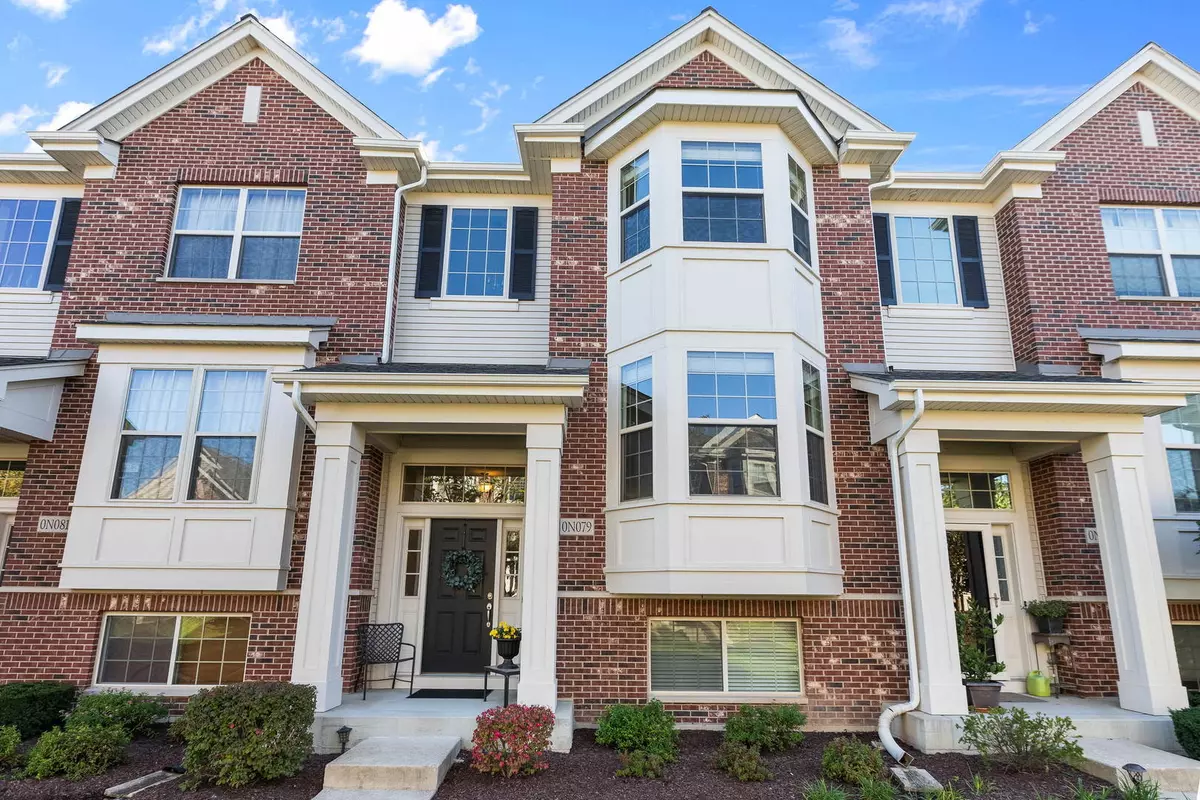$315,000
$320,000
1.6%For more information regarding the value of a property, please contact us for a free consultation.
0N079 Preserve Court Winfield, IL 60190
2 Beds
2.5 Baths
1,910 SqFt
Key Details
Sold Price $315,000
Property Type Townhouse
Sub Type T3-Townhouse 3+ Stories
Listing Status Sold
Purchase Type For Sale
Square Footage 1,910 sqft
Price per Sqft $164
Subdivision Shelburne Crossing
MLS Listing ID 11233918
Sold Date 01/04/22
Bedrooms 2
Full Baths 2
Half Baths 1
HOA Fees $195/mo
Year Built 2013
Annual Tax Amount $3,810
Tax Year 2020
Lot Dimensions 21X63X21X63
Property Description
Location, location, location! Welcome to a premium location and the coveted Clark model in Shelburne Crossings. SINGLE OWNER 2 bed and a Loft | 2.5 bath | 3-story home with attached 2 car garage with premier views! In the sun-drenched main floor you will find an open floor plan with an eat-in gourmet kitchen boasting granite countertops, large island to entertain and prepare meals, all stainless steel energy star appliances, trendy island lighting, recessed lighting, ample 42-inch cappuccino stained cabinets to match the beautiful hardwood floors all leading to the unobstructed and spectacular balcony views! After your morning stroll on the paved walking trails right outside your door, enjoy a morning cup of coffee on your private balcony overlooking the preserve and pond. Don't miss the lovely park benches provided throughout the trail to sit quietly with nature and savor the beautiful dancing fountain and pond views. Open from the kitchen is the combined high ceiling dining room providing ample space for a large dining room table and a spacious living room greeting you with plenty of natural lighting from a delightful bay window. Upstairs you will find the sizeable and versatile loft which can be used as a home office, exercise room, craft room, or even a playroom. And the convenient laundry room on the bedroom level is always a crowd pleaser and time saver! The main private owner suite offers a vaulted ceiling, bay window, a large walk-in closet and double sink vanity master bath. The secondary owner suite provides a full bath with a tub/shower and a double door closet. The lower level presents a large family room with generous light from the English lookout windows, extra storage, and secure attached garage access. Just a short bike ride to Winfield Metra and downtown Winfield restaurants including the famous Knarly Knots Pretzel! Be comforted with the knowledge that Central DuPage Hospital is only minutes away. Lawn and snow removal included in low, low monthly assessments. Spoil yourself with this easy living home and enjoy making this place your own!!
Location
State IL
County Du Page
Rooms
Basement Full, English
Interior
Interior Features Vaulted/Cathedral Ceilings, Hardwood Floors, Second Floor Laundry, Laundry Hook-Up in Unit, Walk-In Closet(s), Granite Counters
Heating Natural Gas, Forced Air
Cooling Central Air
Fireplace N
Appliance Range, Microwave, Dishwasher, Refrigerator, Washer, Dryer, Stainless Steel Appliance(s)
Laundry In Unit
Exterior
Exterior Feature Balcony
Garage Attached
Garage Spaces 2.0
Waterfront true
View Y/N true
Roof Type Asphalt
Building
Lot Description Water View
Sewer Public Sewer
Water Public
New Construction false
Schools
Elementary Schools Winfield Elementary School
Middle Schools Winfield Middle School
High Schools Community High School
School District 34, 34, 94
Others
Pets Allowed Cats OK, Dogs OK, Number Limit
HOA Fee Include Insurance,Exterior Maintenance,Lawn Care,Snow Removal
Ownership Fee Simple w/ HO Assn.
Special Listing Condition None
Read Less
Want to know what your home might be worth? Contact us for a FREE valuation!

Our team is ready to help you sell your home for the highest possible price ASAP
© 2024 Listings courtesy of MRED as distributed by MLS GRID. All Rights Reserved.
Bought with Josie Morrison • RE/MAX Action






