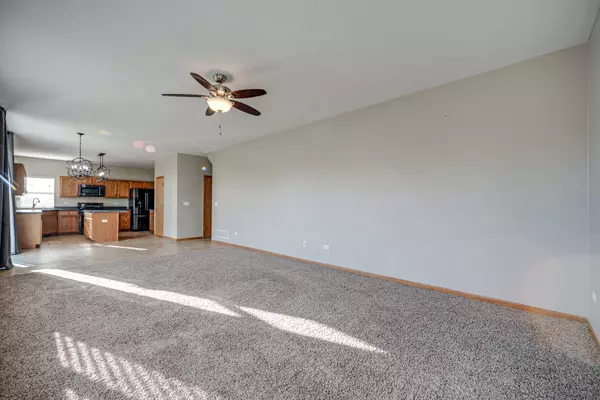$300,000
$289,900
3.5%For more information regarding the value of a property, please contact us for a free consultation.
1959 Heron View Way Round Lake, IL 60073
4 Beds
2.5 Baths
2,292 SqFt
Key Details
Sold Price $300,000
Property Type Single Family Home
Sub Type Detached Single
Listing Status Sold
Purchase Type For Sale
Square Footage 2,292 sqft
Price per Sqft $130
Subdivision Valley Lakes
MLS Listing ID 11257624
Sold Date 01/04/22
Style Traditional
Bedrooms 4
Full Baths 2
Half Baths 1
HOA Fees $30/ann
Year Built 2001
Annual Tax Amount $7,807
Tax Year 2020
Lot Size 6,534 Sqft
Lot Dimensions 50 X 110 X 70 X 110
Property Description
Just what you've been looking for! FANTASTIC Valley Lakes beauty ready to have you call it home! STUNNING curb appeal with great elevation and landscaping. 2 story foyer and formal living room welcome you - great sunlight. Formal dining room for all your holiday meals flows perfectly into large kitchen. Open concept kitchen beams with sunlight and features tons of cabinets, countertops space, trendy black SS appliances, island, and kitchen table space. SPACIOUS family room is perfect for entertaining and relaxation - so cozy and tons of natural sunlight. Master bedroom suite is a dream come true - high vaulted ceiling, walking closet, and master bathroom that will take your breath away! Master bathroom features dual vanity, large soaking tub, and walk in shower. All of the bedrooms feature ceiling fans - no need to add like many other homes. 2nd floor laundry make doing laundry much more convenient :) Fenced in yard is great for pets or kiddos to run and play. You can't miss this home's large patio which is waiting for you and your BBQ and outdoor furniture - imagine entertaining friends and family! LARGE Unfinished basement is waiting for your finishing touches! Schedule a showing today!
Location
State IL
County Lake
Community Park, Curbs, Sidewalks, Street Lights, Street Paved
Rooms
Basement Partial
Interior
Interior Features Vaulted/Cathedral Ceilings, Second Floor Laundry
Heating Natural Gas, Forced Air
Cooling Central Air
Fireplace N
Appliance Range, Dishwasher, Refrigerator, Washer, Dryer, Disposal
Exterior
Exterior Feature Brick Paver Patio
Garage Attached
Garage Spaces 2.0
Waterfront false
View Y/N true
Roof Type Asphalt
Building
Lot Description Fenced Yard
Story 2 Stories
Foundation Concrete Perimeter
Sewer Public Sewer
Water Public
New Construction false
Schools
School District 38, 38, 124
Others
HOA Fee Include Other
Ownership Fee Simple w/ HO Assn.
Special Listing Condition None
Read Less
Want to know what your home might be worth? Contact us for a FREE valuation!

Our team is ready to help you sell your home for the highest possible price ASAP
© 2024 Listings courtesy of MRED as distributed by MLS GRID. All Rights Reserved.
Bought with Brenda Valdez • RE/MAX American Dream






