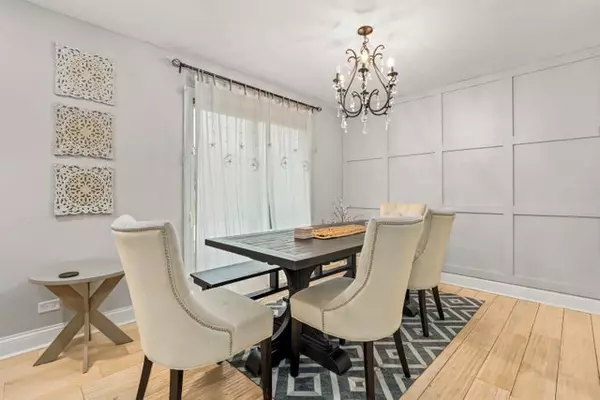$380,000
$399,000
4.8%For more information regarding the value of a property, please contact us for a free consultation.
1492 Armstrong Lane Elk Grove Village, IL 60007
3 Beds
3 Baths
1,549 SqFt
Key Details
Sold Price $380,000
Property Type Single Family Home
Sub Type Detached Single
Listing Status Sold
Purchase Type For Sale
Square Footage 1,549 sqft
Price per Sqft $245
Subdivision Winston Grove
MLS Listing ID 11270822
Sold Date 01/04/22
Bedrooms 3
Full Baths 3
Year Built 1975
Annual Tax Amount $8,641
Tax Year 2020
Lot Dimensions 13599
Property Description
Look no further because you will fall in love as soon as you look at the pictures and walk in! Not only is it a much desired ranch style home in Winston Grove, but there are so many recent updates throughout. As you first enter, you'll notice the sun filled rooms gleaming off the trendy color paint and 7" White Oak hardwood floors, large windows and recessed lighting. Amazing eat-in kitchen awaits you with white cabinets with crown molding, stainless steel appliances, Quartz countertops and gorgeous backsplash. Family room features a beautiful white brick fireplace with porcelain wood-look tile flooring on a large space to enjoy. Primary bedroom features a beautifully renovated bathroom while the 2 additional spacious bedrooms and a 2nd full renovated bathroom complete the main level. Newly finished basement includes 2 bonus rooms perfect for office space or whatever use you need, a full bathroom, along with a large living space perfect for entertaining. Outside you'll enjoy plenty of space to enjoy, a large deck with a pergola, landscaped with a fountain. Newer roof, Anderson windows and asphalt driveway. Minutes to shopping, entertainment, dining, desirable schools, highways...this one has it all!
Location
State IL
County Cook
Community Park, Curbs, Sidewalks, Street Lights, Street Paved
Rooms
Basement Full
Interior
Interior Features Hardwood Floors
Heating Natural Gas, Forced Air
Cooling Central Air
Fireplaces Number 1
Fireplaces Type Wood Burning
Fireplace Y
Appliance Range, Dishwasher, Refrigerator, Washer, Dryer, Disposal, Stainless Steel Appliance(s), Range Hood
Laundry Electric Dryer Hookup, In Unit, Laundry Closet
Exterior
Exterior Feature Patio
Garage Attached
Garage Spaces 2.0
Waterfront false
View Y/N true
Building
Story 1 Story
Sewer Public Sewer
Water Public
New Construction false
Schools
Elementary Schools Adlai Stevenson Elementary Schoo
Middle Schools Margaret Mead Junior High School
High Schools J B Conant High School
School District 54, 54, 211
Others
HOA Fee Include None
Ownership Fee Simple
Special Listing Condition None
Read Less
Want to know what your home might be worth? Contact us for a FREE valuation!

Our team is ready to help you sell your home for the highest possible price ASAP
© 2024 Listings courtesy of MRED as distributed by MLS GRID. All Rights Reserved.
Bought with Daniel Cozzi • d'aprile properties






