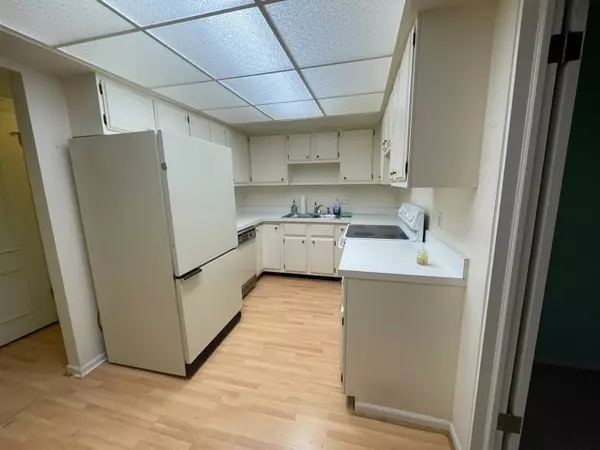$150,000
$175,000
14.3%For more information regarding the value of a property, please contact us for a free consultation.
1 Normandie Drive #211 Sugar Grove, IL 60554
3 Beds
2 Baths
1,465 SqFt
Key Details
Sold Price $150,000
Property Type Condo
Sub Type Condo
Listing Status Sold
Purchase Type For Sale
Square Footage 1,465 sqft
Price per Sqft $102
Subdivision Prestbury
MLS Listing ID 11271981
Sold Date 01/07/22
Bedrooms 3
Full Baths 2
HOA Fees $337/mo
Year Built 1977
Annual Tax Amount $2,263
Tax Year 2020
Lot Dimensions COMMON
Property Description
Priced to reflect updates that will likely be desired - and $5000 carpet allowance with the right offer! This lovely condo community makes for simple, one level living in a fantastic community. This condo has a combined dining/living room with fireplace, walk-out balcony, in unit laundry, 2 full bathrooms and 3 bedrooms (or 2 bedrooms with a den). Building also has secure, heated underground parking garage (2 parking spots for unit 211) with elevator up to your level. There are TWO separate, additional storage units - one on second floor and one in basement. Building has large foyer to welcome guests, a large party room with full kitchen in the basement for when your guests become many. Community game room and workshop in basement as well. Enjoy all Prestbury has to offer - community pool, tennis courts (with pickleball), clubhouse & lakes! Social events year round. Great location close to shopping and I-88!
Location
State IL
County Kane
Rooms
Basement None
Interior
Interior Features Walk-In Closet(s)
Heating Electric
Cooling Central Air
Fireplaces Number 1
Fireplace Y
Appliance Range, Dishwasher, Refrigerator, Washer, Dryer, Disposal
Laundry In Unit
Exterior
Garage Attached
Garage Spaces 2.0
Community Features Elevator(s), Storage, Party Room, Tennis Court(s), Clubhouse, In Ground Pool
Waterfront false
View Y/N true
Roof Type Shake
Building
Sewer Public Sewer
Water Public
New Construction false
Schools
Elementary Schools Fearn Elementary School
Middle Schools Herget Middle School
High Schools West Aurora High School
School District 129, 129, 129
Others
Pets Allowed Cats OK, Number Limit
HOA Fee Include Parking,Insurance,Clubhouse,Pool,Exterior Maintenance,Lawn Care,Scavenger,Snow Removal,Lake Rights
Ownership Condo
Special Listing Condition None
Read Less
Want to know what your home might be worth? Contact us for a FREE valuation!

Our team is ready to help you sell your home for the highest possible price ASAP
© 2024 Listings courtesy of MRED as distributed by MLS GRID. All Rights Reserved.
Bought with Ami Wise • Keller Williams Infinity






