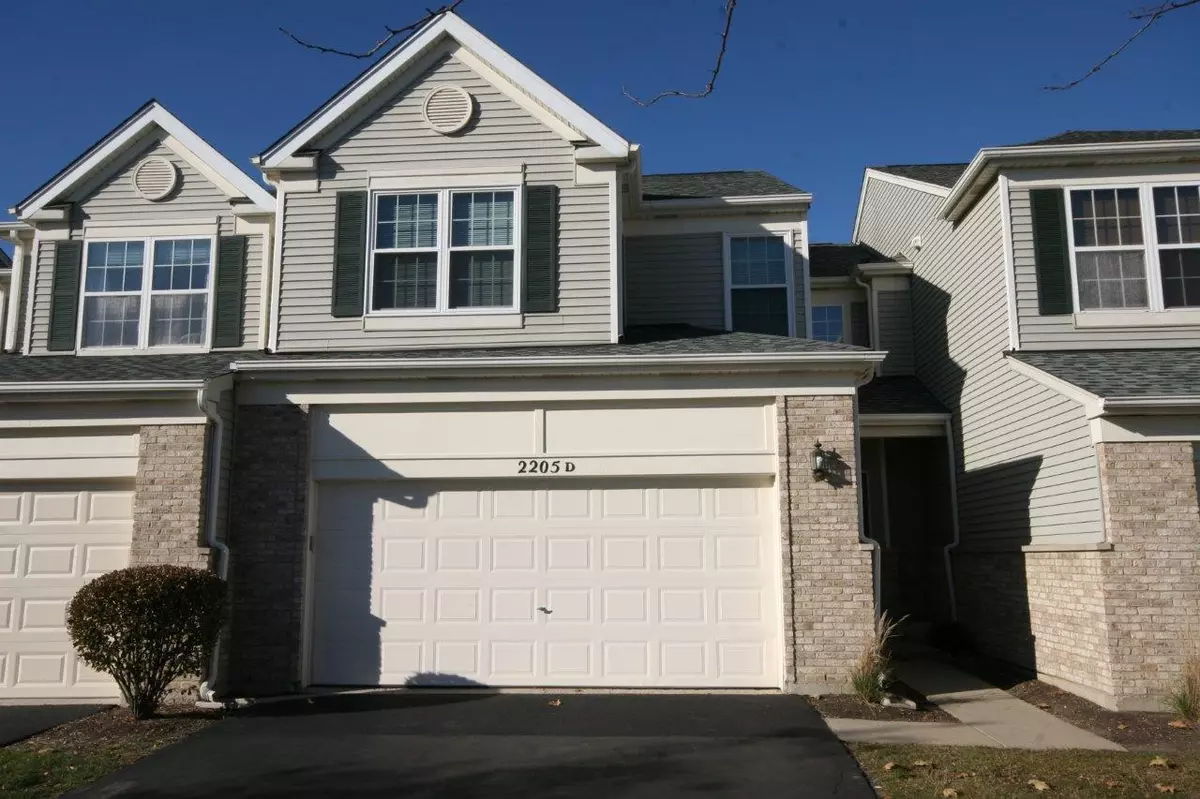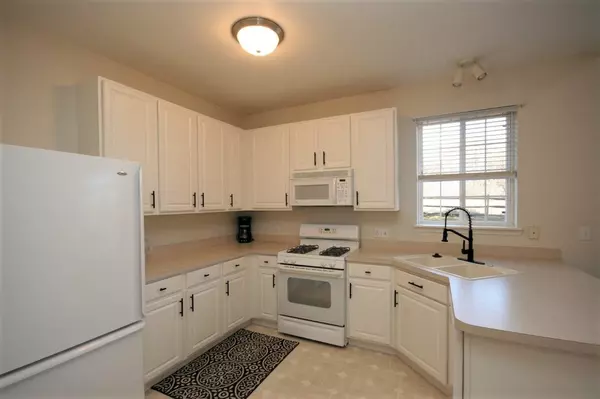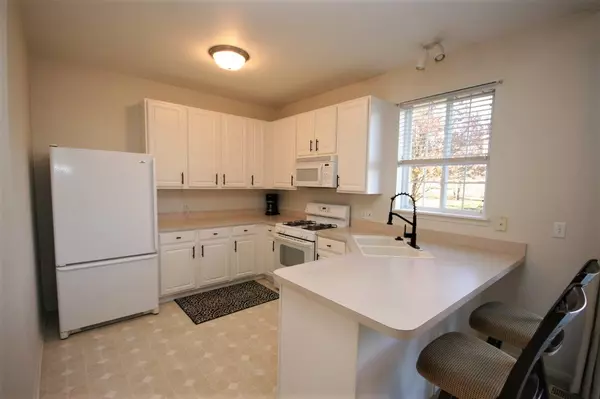$224,900
$224,900
For more information regarding the value of a property, please contact us for a free consultation.
2205 Braeburn Drive #D Wauconda, IL 60084
2 Beds
3.5 Baths
1,619 SqFt
Key Details
Sold Price $224,900
Property Type Townhouse
Sub Type Townhouse-2 Story
Listing Status Sold
Purchase Type For Sale
Square Footage 1,619 sqft
Price per Sqft $138
Subdivision Orchard Hills
MLS Listing ID 11279268
Sold Date 01/07/22
Bedrooms 2
Full Baths 3
Half Baths 1
HOA Fees $268/mo
Year Built 2003
Annual Tax Amount $5,101
Tax Year 2020
Lot Dimensions COMMON
Property Description
Don't miss this spotless Newport model with full finished basement and 3.1 baths! Original owner has taken meticulous care of the home and it shows. Premium location set in a quiet cul-de-sac backing to Lake County Forest Preserve with direct access to Millennium Trail. Kitchen features desirable 42" white cabinets , breakfast bar and all white appliances. Adjacent spacious living room with vaulted ceiling, sliders leading to the tranquil patio, gas fireplace and even a custom mural painted by a local artist. The 2nd level features an open loft perfect for an office and a full bath steps away. The master has a vaulted ceiling & a private bath with walk-in shower. The professionally finished basement would make for a perfect in-law arrangement or even a theatre room. The basement features a full bath with walk-in shower, wood laminate flooring and recessed lighting. All this and a heated 2 car garage. Minutes from downtown Wauconda and Bangs Lake. Updates include newer windows in the 2nd level, new water heater & roof 2021.
Location
State IL
County Lake
Rooms
Basement Full
Interior
Interior Features Vaulted/Cathedral Ceilings, Wood Laminate Floors, First Floor Laundry, Laundry Hook-Up in Unit, Storage, Walk-In Closet(s), Ceilings - 9 Foot
Heating Natural Gas, Forced Air
Cooling Central Air
Fireplaces Number 1
Fireplaces Type Gas Log, Gas Starter
Fireplace Y
Appliance Range, Microwave, Dishwasher, Refrigerator, Washer, Dryer, Disposal, Gas Oven
Laundry Gas Dryer Hookup, In Unit
Exterior
Exterior Feature Patio, Storms/Screens
Garage Attached
Garage Spaces 2.0
Community Features Bike Room/Bike Trails, Ceiling Fan, Trail(s)
Waterfront false
View Y/N true
Roof Type Asphalt
Building
Lot Description Cul-De-Sac, Forest Preserve Adjacent, Landscaped, Backs to Trees/Woods
Foundation Concrete Perimeter
Sewer Public Sewer
Water Public
New Construction false
Schools
Elementary Schools Robert Crown Elementary School
Middle Schools Matthews Middle School
High Schools Wauconda Comm High School
School District 118, 118, 118
Others
Pets Allowed Cats OK, Dogs OK
HOA Fee Include Water,Insurance,Exterior Maintenance,Lawn Care,Scavenger,Snow Removal
Ownership Condo
Special Listing Condition None
Read Less
Want to know what your home might be worth? Contact us for a FREE valuation!

Our team is ready to help you sell your home for the highest possible price ASAP
© 2024 Listings courtesy of MRED as distributed by MLS GRID. All Rights Reserved.
Bought with Eileen Hoban • Coldwell Banker Realty






