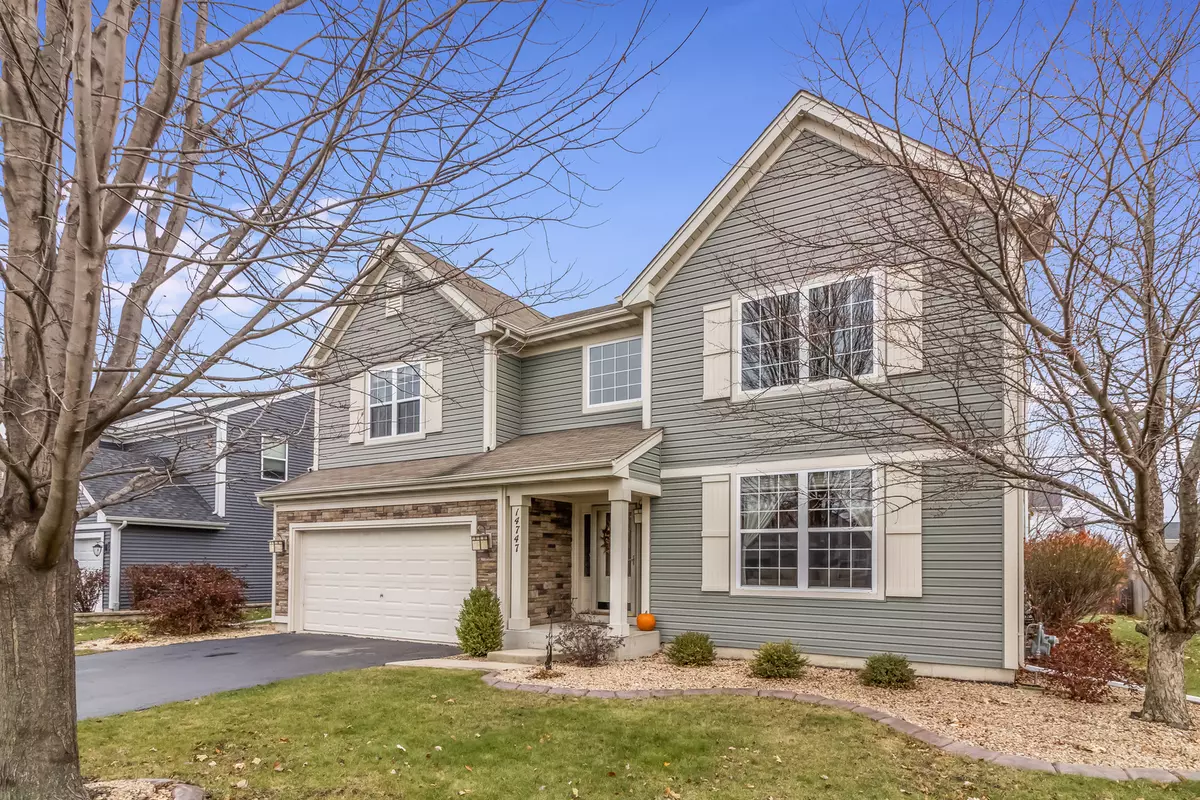$410,000
$410,000
For more information regarding the value of a property, please contact us for a free consultation.
14747 Colonial Parkway Plainfield, IL 60544
3 Beds
2.5 Baths
3,119 SqFt
Key Details
Sold Price $410,000
Property Type Single Family Home
Sub Type Detached Single
Listing Status Sold
Purchase Type For Sale
Square Footage 3,119 sqft
Price per Sqft $131
Subdivision Liberty Grove
MLS Listing ID 11277784
Sold Date 01/07/22
Bedrooms 3
Full Baths 2
Half Baths 1
HOA Fees $47/mo
Year Built 2005
Annual Tax Amount $8,651
Tax Year 2020
Lot Size 8,276 Sqft
Lot Dimensions 72X129X70X130
Property Description
Stunning 3 bedroom + loft home in the Liberty Grove clubhouse and pool community. Foyer w/decorative front door, and side windows, hardwood flooring, wide base boards, updated trim around the doors, and open floor plan are just some of the features that make this home stand out. The large eat-in kitchen w/9' ceiling has all newer stainless steel appliances (2019), including a microwave which is also a convection oven, several 42in cherry staggered cabinets, hardwood floors, tile backsplash, oversized extra deep sink w/new garbage disposal(2021), newer quartz countertops(2019), and island w/newer quartz which includes pull out drawers, and a pantry closet opens to a spacious 3-season tiled room w/floor to ceiling windows and door to the kitchen w/built-in blinds. The family room which has a gas starting fireplace surrounded by authentic barn wood, custom window treatments, can lighting, and a ceiling fan connects to the kitchen which is great for entertaining. The vaulted ceiling along with an abundance of windows in the living room fill it with lots of natural light. The crown molding in the dining room adds to the luxury feel of this home. The private main floor den has glass french doors. The master suite has two walk-in closets with new custom shelves and drawers(2021), valuted ceiling, private bath w/ceramic tile a newer quartz counter, dual sinks, venilation fan, and newer lightning, a soaker tub and separate walk-in shower with small built-in shelves. The nice sized 2nd and 3rd bedrooms along with the loft and bonus area are also found on the second floor. The huge full size basement contains two furnaces, two newer AC units (2019), water heater (2018), washer(2020), and a radon mitigation system (2020). Step outside to enjoy the concrete patio. Just a few blocks from the Liberty Grove clubhouse, pool, covered picnic area and playground. Located near downtown Plainfield, restaurants and shopping.
Location
State IL
County Will
Community Clubhouse, Park, Pool, Lake, Curbs, Sidewalks, Street Lights, Street Paved
Rooms
Basement Full
Interior
Interior Features Vaulted/Cathedral Ceilings, Hardwood Floors, Wood Laminate Floors, First Floor Laundry, Built-in Features, Walk-In Closet(s), Ceilings - 9 Foot, Open Floorplan, Some Carpeting
Heating Natural Gas
Cooling Central Air, Dual
Fireplaces Number 1
Fireplaces Type Wood Burning, Gas Starter
Fireplace Y
Appliance Range, Microwave, Dishwasher, Refrigerator, Washer, Dryer, Disposal, Stainless Steel Appliance(s)
Laundry Gas Dryer Hookup, In Unit, Sink
Exterior
Exterior Feature Patio, Storms/Screens
Garage Attached
Garage Spaces 2.0
Waterfront false
View Y/N true
Roof Type Asphalt
Building
Lot Description Sidewalks, Streetlights
Story 2 Stories
Foundation Concrete Perimeter
Sewer Public Sewer
Water Lake Michigan
New Construction false
Schools
Elementary Schools Lincoln Elementary School
Middle Schools Ira Jones Middle School
High Schools Plainfield North High School
School District 202, 202, 202
Others
HOA Fee Include Clubhouse,Pool
Ownership Fee Simple w/ HO Assn.
Special Listing Condition None
Read Less
Want to know what your home might be worth? Contact us for a FREE valuation!

Our team is ready to help you sell your home for the highest possible price ASAP
© 2024 Listings courtesy of MRED as distributed by MLS GRID. All Rights Reserved.
Bought with Vitalina Bench • North Shore Prestige Realty






