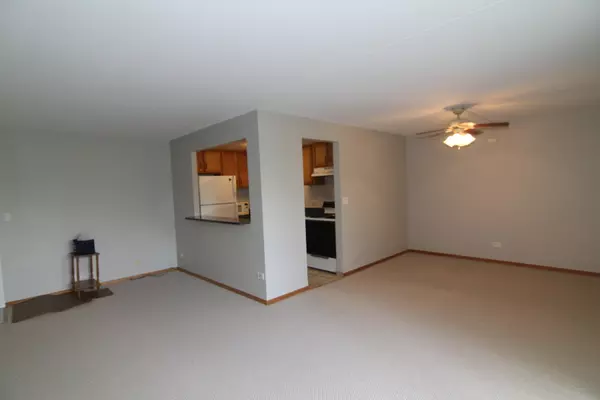$95,000
$97,900
3.0%For more information regarding the value of a property, please contact us for a free consultation.
1463 Mercury Drive #410 Schaumburg, IL 60193
1 Bed
1 Bath
850 SqFt
Key Details
Sold Price $95,000
Property Type Condo
Sub Type Condo,Mid Rise (4-6 Stories)
Listing Status Sold
Purchase Type For Sale
Square Footage 850 sqft
Price per Sqft $111
Subdivision Country Lane Park
MLS Listing ID 11276337
Sold Date 01/05/22
Bedrooms 1
Full Baths 1
HOA Fees $252/mo
Year Built 1978
Annual Tax Amount $2,355
Tax Year 2020
Lot Dimensions COMMON
Property Description
WITH A FULL-PRICE OFFER A CREDIT FOR NEW APPLIANCES MIGHT BE CONSIDERED...Extra-large, bright, and sunny 1 bedroom condo at an affordable price in popular Lane Park Subdivision. PERFECT FOR LIVE-IN OWNER or INVESTMENT... Freshly painted with a brand new high-quality carpeting. Great for enjoying an early morning cup of coffee, relaxing in the afternoons with a good book, and of course evening summer grilling extra-large balcony. Nice a well-kept quiet building with 2 elevators, lobby with security cameras. Country Lake Subdivision has Tennis courts, a swimming pool, Party Room, and a playground for kids. The assessment covers heat, water, cooking gas, parking, and more...Huge parking lot...Rentals allowed, cats allowed...Storage and Coin Laundry near unit...Great location, near Metra, Expressways, shopping, parks...Great schools...
Location
State IL
County Cook
Rooms
Basement None
Interior
Interior Features Elevator, Wood Laminate Floors, Storage, Flexicore, Lobby
Heating Natural Gas, Forced Air
Cooling Central Air
Fireplace N
Appliance Range, Microwave, Refrigerator, Disposal
Laundry Common Area
Exterior
Exterior Feature Balcony, Door Monitored By TV
Community Features Coin Laundry, Elevator(s), Storage, On Site Manager/Engineer, Park, Party Room, Pool, Tennis Court(s)
Waterfront false
View Y/N true
Roof Type Asphalt
Building
Foundation Concrete Perimeter
Sewer Public Sewer
Water Lake Michigan
New Construction false
Schools
Elementary Schools Hanover Highlands Elementary Sch
Middle Schools Robert Frost Junior High School
High Schools J B Conant High School
School District 54, 54, 211
Others
Pets Allowed Cats OK
HOA Fee Include Heat,Water,Gas,Parking,Insurance,Security,Pool,Exterior Maintenance,Lawn Care,Scavenger,Snow Removal
Ownership Condo
Special Listing Condition None
Read Less
Want to know what your home might be worth? Contact us for a FREE valuation!

Our team is ready to help you sell your home for the highest possible price ASAP
© 2024 Listings courtesy of MRED as distributed by MLS GRID. All Rights Reserved.
Bought with Emilia Ivanova • Coldwell Banker Realty






