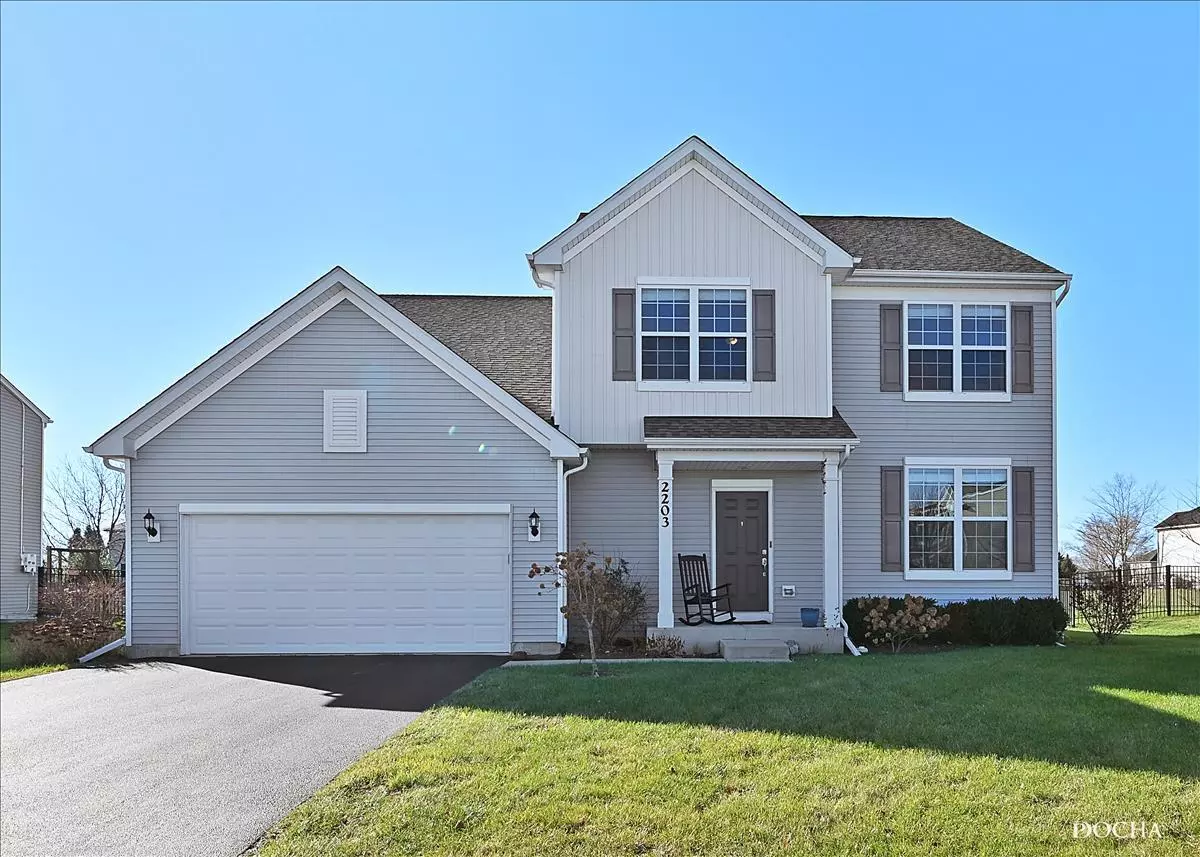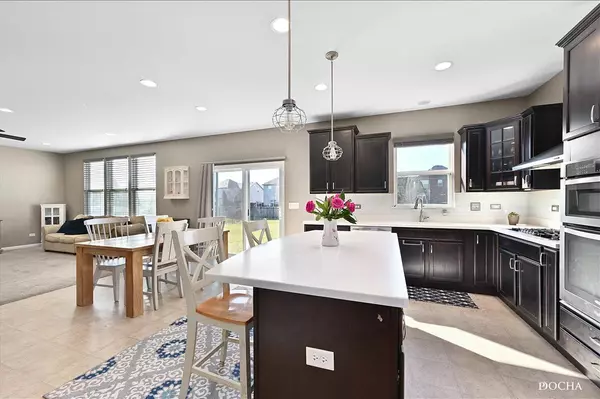$345,000
$339,900
1.5%For more information regarding the value of a property, please contact us for a free consultation.
2203 Olive Lane Yorkville, IL 60560
4 Beds
2.5 Baths
2,454 SqFt
Key Details
Sold Price $345,000
Property Type Single Family Home
Sub Type Detached Single
Listing Status Sold
Purchase Type For Sale
Square Footage 2,454 sqft
Price per Sqft $140
Subdivision Autumn Creek
MLS Listing ID 11283330
Sold Date 01/12/22
Bedrooms 4
Full Baths 2
Half Baths 1
HOA Fees $36/ann
Year Built 2014
Annual Tax Amount $9,666
Tax Year 2020
Lot Size 0.290 Acres
Lot Dimensions 83.37X149.98
Property Description
Welcome to this beautiful home in a prime location. This 4 bedroom 2.5 bath with a 3 car garage and fully fenced in yard located in Autumn Creek subdivision. This home offers everything you need for you and your family. Located in Yorkville school district and only a short drive to downtown shops and up and coming restaurant destinations. The open floor plan consists of a very spacious family room, which opens into the large eat-in kitchen. The kitchen comes with a modern countertop range and custom brand name appliances, large island, walk-in pantry, kitchen desk planner, and plenty of 42''cabinets. The second floor offers, large master suite, three spacious bedrooms with walk-in closets, and desired second floor laundry. If that is not enough space for you and your family, the loft can double as a game room or additional family room. Come see your new home!
Location
State IL
County Kendall
Community Clubhouse, Park, Pool, Sidewalks
Rooms
Basement Full
Interior
Interior Features Skylight(s), Second Floor Laundry, Walk-In Closet(s)
Heating Natural Gas, Forced Air
Cooling Central Air
Fireplace N
Appliance Double Oven, Microwave, Dishwasher, High End Refrigerator, Washer, Dryer, Stainless Steel Appliance(s), Range Hood
Laundry Electric Dryer Hookup, In Unit, Sink
Exterior
Garage Attached
Garage Spaces 3.0
Waterfront false
View Y/N true
Roof Type Asphalt
Building
Story 2 Stories
Sewer Public Sewer
Water Public
New Construction false
Schools
Middle Schools Yorkville Middle School
High Schools Yorkville High School
School District 115, 115, 115
Others
HOA Fee Include Insurance, Lawn Care, Snow Removal
Ownership Fee Simple w/ HO Assn.
Special Listing Condition None
Read Less
Want to know what your home might be worth? Contact us for a FREE valuation!

Our team is ready to help you sell your home for the highest possible price ASAP
© 2024 Listings courtesy of MRED as distributed by MLS GRID. All Rights Reserved.
Bought with Brittany Bollinger • RE/MAX Action






