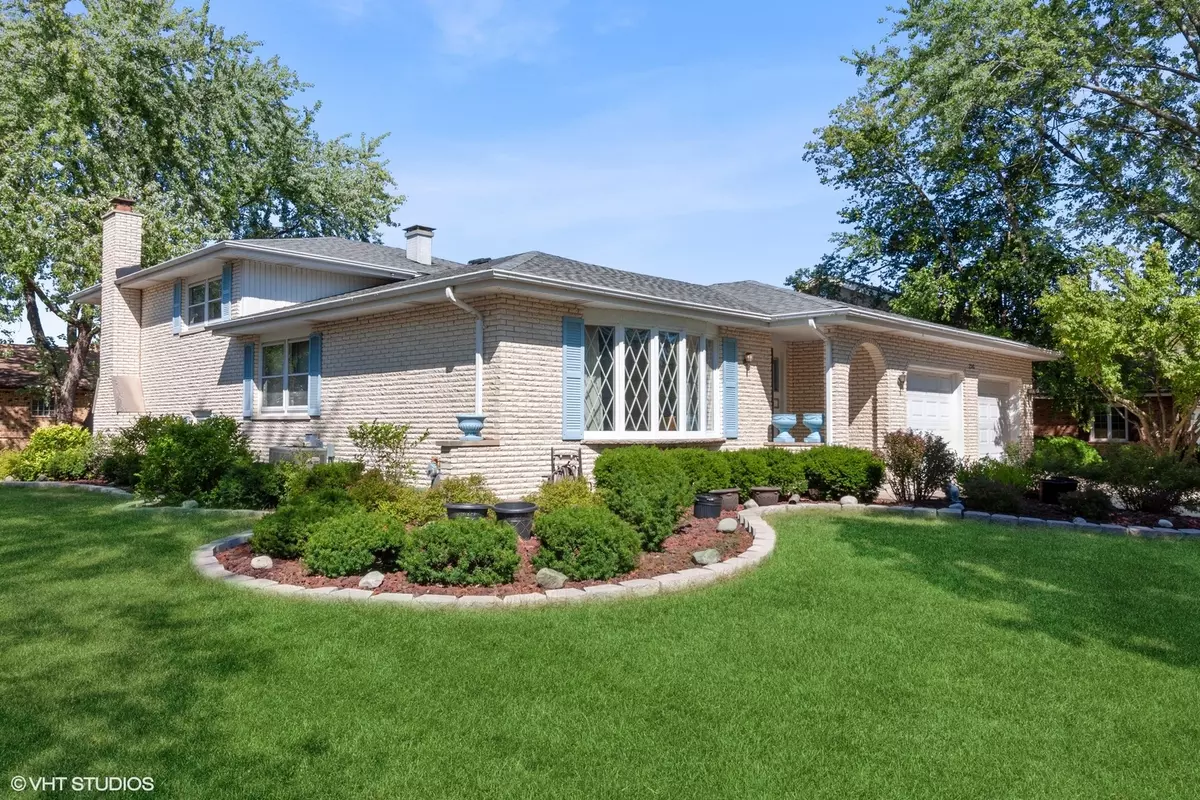$367,000
$369,000
0.5%For more information regarding the value of a property, please contact us for a free consultation.
2540 Aylesbury Lane Darien, IL 60561
3 Beds
3 Baths
3,270 SqFt
Key Details
Sold Price $367,000
Property Type Single Family Home
Sub Type Detached Single
Listing Status Sold
Purchase Type For Sale
Square Footage 3,270 sqft
Price per Sqft $112
Subdivision Farmingdale Ridge
MLS Listing ID 11249860
Sold Date 01/13/22
Style Tri-Level
Bedrooms 3
Full Baths 2
Half Baths 2
Year Built 1986
Annual Tax Amount $8,145
Tax Year 2020
Lot Size 0.273 Acres
Lot Dimensions 90X132
Property Description
This 1986 built Gallagher & Henry "Montclare" model is located on a corner lot at Farmingdale Ridge. An all brick exterior allows for very minimal outdoor maintenance. The interior of the home is in very good condition. Hardwood floors were installed approximately 15 years ago in the 3 bedrooms. The master bedroom has a private bath. There is a 2nd kitchen just off the Family Room. The partial sub-basement is unfinished and there is a crawl space for additional storage. The AC is approximately 10-12 years old. The furnace is approximately 5 years old. HWH is from 2014. Roof is approximately 6 years old. A room off the lower level family room could easily be converted to a 4th bedroom. Square footage = TOTAL 3,270 (see square footage details). This home is being sold by the family of the original owner.
Location
State IL
County Du Page
Community Sidewalks, Street Lights, Street Paved
Rooms
Basement Partial
Interior
Interior Features Hardwood Floors, Separate Dining Room
Heating Natural Gas, Forced Air
Cooling Central Air
Fireplaces Number 1
Fireplaces Type Wood Burning
Fireplace Y
Exterior
Exterior Feature Patio
Garage Attached
Garage Spaces 2.0
Waterfront false
View Y/N true
Roof Type Asphalt
Building
Lot Description Corner Lot
Story Split Level w/ Sub
Foundation Concrete Perimeter
Sewer Public Sewer
Water Lake Michigan
New Construction false
Schools
Elementary Schools Elizabeth Ide Elementary School
Middle Schools Prairieview Elementary School
High Schools South High School
School District 66, 66, 99
Others
HOA Fee Include None
Ownership Fee Simple
Special Listing Condition None
Read Less
Want to know what your home might be worth? Contact us for a FREE valuation!

Our team is ready to help you sell your home for the highest possible price ASAP
© 2024 Listings courtesy of MRED as distributed by MLS GRID. All Rights Reserved.
Bought with Nathan Dent • Worth Clark Realty






