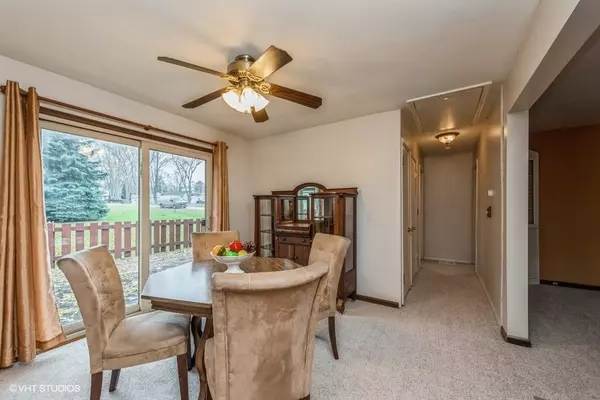$200,000
$210,000
4.8%For more information regarding the value of a property, please contact us for a free consultation.
4415 Mayfair Drive Mchenry, IL 60051
3 Beds
1.5 Baths
1,284 SqFt
Key Details
Sold Price $200,000
Property Type Single Family Home
Sub Type Detached Single
Listing Status Sold
Purchase Type For Sale
Square Footage 1,284 sqft
Price per Sqft $155
Subdivision Sunnyside
MLS Listing ID 11272823
Sold Date 01/13/22
Style Ranch
Bedrooms 3
Full Baths 1
Half Baths 1
HOA Fees $2/ann
Year Built 1954
Annual Tax Amount $5,166
Tax Year 2020
Lot Size 0.390 Acres
Lot Dimensions 77.5 X 110
Property Description
ALL brick RANCH home nestled on a quiet corner ~ HUGE fenced in backyard (2 lots) with a large deck where you can enjoy the outdoors relaxing or entertaining your guest ~ Plus a storage shed ~ Located in desirable Sunnyside subdivision ~ The home features 3 bedrooms, 1.5 baths, 2.5 heated and cooled detached garage, full basement that is partially finished with a beautiful custom wood burning fireplace and bar ~ New carpet ~ Main level bathroom has been recently remodeled with a convenient walk-in shower (Handicap Accessibility) ~ The living room has a cozy fireplace that is great for our cooler weather ~ It also offers a large window to let the natural light in ~ Johnsburg schools ~ Close to Fox Lake, Village of Johnsburg boat launch (sticker required) parks, stores and Raymond's Bowling Alley ~ New roof in 2020, Leaf Guard gutters ~ Windows were replaced about 10 years ago ~ Newer patio door & hot water heater ~ Being sold ~ "AS IS"
Location
State IL
County Mc Henry
Community Street Lights, Street Paved
Rooms
Basement Full
Interior
Interior Features Bar-Dry, Hardwood Floors, First Floor Bedroom, First Floor Full Bath
Heating Natural Gas
Cooling Central Air
Fireplaces Number 2
Fireplaces Type Wood Burning, Gas Log
Fireplace Y
Appliance Range, Microwave, Dishwasher, Refrigerator, Washer, Dryer, Water Softener Owned
Laundry Sink
Exterior
Exterior Feature Deck
Garage Detached
Garage Spaces 2.5
Waterfront false
View Y/N true
Roof Type Asphalt
Building
Lot Description Corner Lot, Fenced Yard, Mature Trees
Story 1 Story
Sewer Septic-Private
Water Public, Private
New Construction false
Schools
Middle Schools Johnsburg Junior High School
High Schools Johnsburg High School
School District 12, 12, 12
Others
HOA Fee Include Other
Ownership Fee Simple
Special Listing Condition None
Read Less
Want to know what your home might be worth? Contact us for a FREE valuation!

Our team is ready to help you sell your home for the highest possible price ASAP
© 2024 Listings courtesy of MRED as distributed by MLS GRID. All Rights Reserved.
Bought with Neil Williams • @properties






