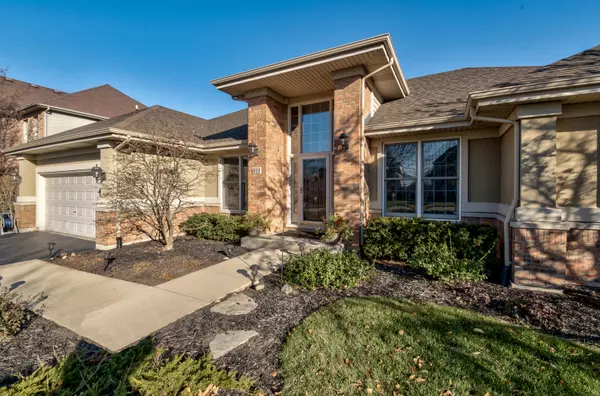$485,000
$498,000
2.6%For more information regarding the value of a property, please contact us for a free consultation.
813 Deering Court West Chicago, IL 60185
4 Beds
3 Baths
2,006 SqFt
Key Details
Sold Price $485,000
Property Type Single Family Home
Sub Type Detached Single
Listing Status Sold
Purchase Type For Sale
Square Footage 2,006 sqft
Price per Sqft $241
Subdivision Prince Crossing Farm
MLS Listing ID 11276002
Sold Date 01/14/22
Style Ranch
Bedrooms 4
Full Baths 3
HOA Fees $7/ann
Year Built 2005
Annual Tax Amount $12,559
Tax Year 2020
Lot Size 0.270 Acres
Lot Dimensions 80X150
Property Description
Don't miss out on this Quality Airhart built Ranch home on a wonderful lot. One Level Living can be yours - Incredibly maintained by original owners. The Vaulted Foyer Welcomes you with Hardwood Flooring, Office with Glass Doors, and Formal Dining Room. 3 Bedrooms plus and Office on the main Floor. You'll love how the Kitchen is open to the Living Room area and includes a Double Oven, Maple Cabinetry with Crown Molding, and Granite! There is a nice Dinette Space off the kitchen that provides views and a door to the lovely rear yard with brick patio. The Living Room has a Vaulted Ceiling and Lovely Floor to Ceiling Windows on either side of the Fireplace. The Owners Suite is Spacious and includes a walk-in Closet, Double Sink Vanity, Relaxing Whirlpool Soaker Tub plus a Shower and Toilet Room. Main Floor Laundry Room with Cabinetry is included as well. The Full Basement is Partially Finished with a 4th Bedroom, 3rd Full bath, and Office, plus Storage Galore or provides more space you can Finish if desired! Furnace 2021, Washer 2021, Water Heater 2014, Roof approx. 2013. Epoxied Garage Floor 2021. Garbage Disposal 2016. Incredible quiet location with lovely paths, nearby park, forest preserve and convenient to major roads. Welcome Home!
Location
State IL
County Du Page
Community Park, Sidewalks, Street Lights, Street Paved
Rooms
Basement Full
Interior
Interior Features First Floor Bedroom, First Floor Laundry, First Floor Full Bath, Walk-In Closet(s)
Heating Natural Gas, Forced Air
Cooling Central Air
Fireplaces Number 1
Fireplaces Type Gas Log, Gas Starter
Fireplace Y
Appliance Double Oven, Microwave, Dishwasher, Refrigerator, Washer, Dryer, Disposal
Exterior
Exterior Feature Patio
Garage Attached
Garage Spaces 2.0
Waterfront false
View Y/N true
Roof Type Asphalt
Building
Story 1 Story
Foundation Concrete Perimeter
Sewer Public Sewer
Water Public
New Construction false
Schools
Elementary Schools Evergreen Elementary School
Middle Schools Benjamin Middle School
High Schools Community High School
School District 25, 25, 94
Others
HOA Fee Include Other
Ownership Fee Simple w/ HO Assn.
Special Listing Condition None
Read Less
Want to know what your home might be worth? Contact us for a FREE valuation!

Our team is ready to help you sell your home for the highest possible price ASAP
© 2024 Listings courtesy of MRED as distributed by MLS GRID. All Rights Reserved.
Bought with Craig Doherty • @properties






