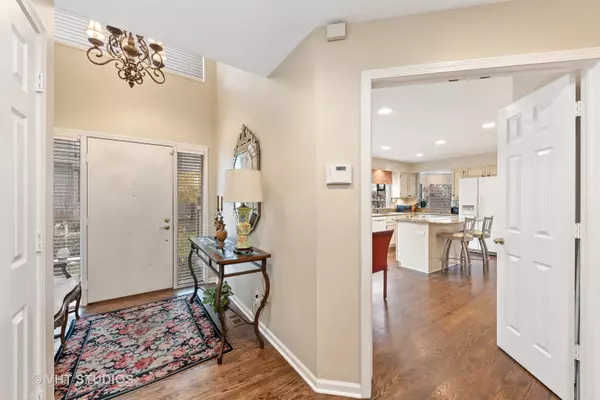$500,000
$499,000
0.2%For more information regarding the value of a property, please contact us for a free consultation.
2368 OAK HILL Road #1053 Lake Barrington, IL 60010
4 Beds
4.5 Baths
4,350 SqFt
Key Details
Sold Price $500,000
Property Type Townhouse
Sub Type T3-Townhouse 3+ Stories
Listing Status Sold
Purchase Type For Sale
Square Footage 4,350 sqft
Price per Sqft $114
Subdivision Lake Barrington Shores
MLS Listing ID 11263302
Sold Date 01/21/22
Bedrooms 4
Full Baths 4
Half Baths 1
HOA Fees $690/mo
Year Built 1989
Annual Tax Amount $7,594
Tax Year 2020
Lot Dimensions COMMON
Property Description
Amazing pond views from this updated Augusta model with over 4300sf including a walk-out basement and 1st floor master. Enjoy sunshine all day from this Southern facing end unit with a Western view and gorgeous sunsets. This spacious home boasts 4.1 gorgeous bathrooms all remodeled with top of the line fixtures and granite throughout. Additional features include vaulted ceilings; quality wood blinds on every window; new A/C, Furnace, Water Heater, Water Softener, Dishwasher, and Reverse Osmosis Water and Filtration System throughout the whole house. Expanded deck recently treated and repaired. All bedrooms have private ensuite bathrooms. 4th bedroom in the basement is currently being used as a storage room, but there is a walk-in closet and full bath in the basement. Lake Barrington Shores offers resort style living with two pools, tennis/paddle/pickle ball courts, golf course, fitness center, fishing/boating lake, walking/biking paths and acres of wooded forest. Truly a unique and special home in a one of a kind community.
Location
State IL
County Lake
Rooms
Basement Full, Walkout
Interior
Interior Features Vaulted/Cathedral Ceilings, Bar-Wet, Hardwood Floors, First Floor Bedroom, First Floor Full Bath, Laundry Hook-Up in Unit, Storage, Walk-In Closet(s)
Heating Electric, Forced Air
Cooling Central Air
Fireplaces Number 2
Fireplaces Type Double Sided, Wood Burning, Attached Fireplace Doors/Screen
Fireplace Y
Appliance Double Oven, Range, Microwave, Dishwasher, Refrigerator, Washer, Dryer, Disposal, Water Softener Owned
Laundry In Unit, Sink
Exterior
Exterior Feature Deck, Patio, Storms/Screens, End Unit, Cable Access
Garage Detached
Garage Spaces 2.0
Community Features Exercise Room, Health Club, On Site Manager/Engineer, Park, Party Room, Sundeck, Indoor Pool, Pool, Sauna, Tennis Court(s), Spa/Hot Tub, Clubhouse, Water View
Waterfront true
View Y/N true
Roof Type Shake
Building
Lot Description Common Grounds, Landscaped, Pond(s), Water View, Mature Trees
Foundation Concrete Perimeter
Sewer Public Sewer
Water Community Well
New Construction false
Schools
Elementary Schools North Barrington Elementary Scho
Middle Schools Barrington Middle School-Prairie
High Schools Barrington High School
School District 220, 220, 220
Others
Pets Allowed Cats OK, Dogs OK, Number Limit
HOA Fee Include Water,Parking,Insurance,Security,TV/Cable,Clubhouse,Exercise Facilities,Pool,Exterior Maintenance,Lawn Care,Scavenger,Snow Removal,Internet
Ownership Condo
Special Listing Condition None
Read Less
Want to know what your home might be worth? Contact us for a FREE valuation!

Our team is ready to help you sell your home for the highest possible price ASAP
© 2024 Listings courtesy of MRED as distributed by MLS GRID. All Rights Reserved.
Bought with Dominick Martelli • RE/MAX Suburban






