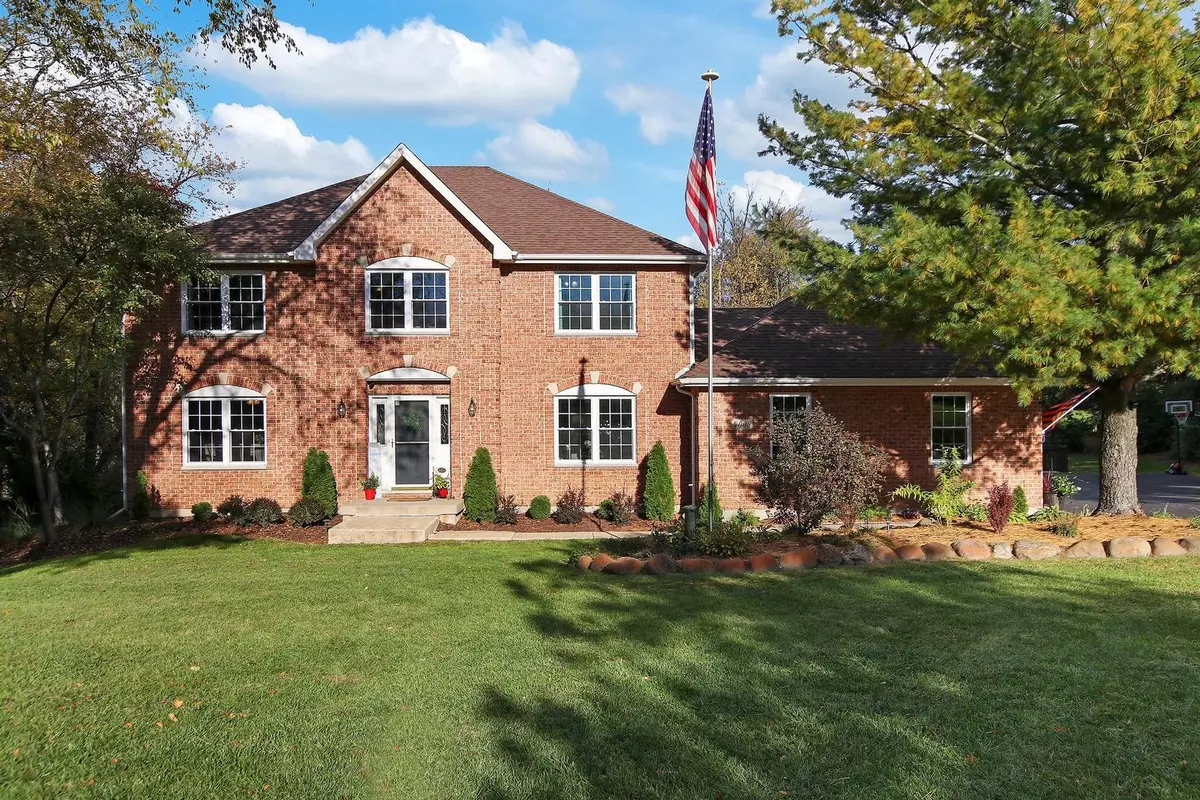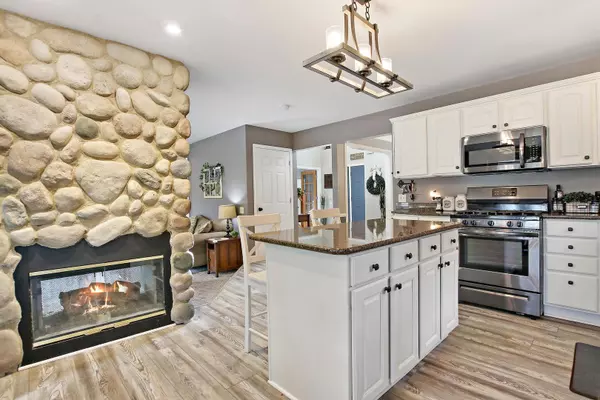$489,000
$489,900
0.2%For more information regarding the value of a property, please contact us for a free consultation.
7008 Tall Grass Court Spring Grove, IL 60081
5 Beds
3 Baths
4,185 SqFt
Key Details
Sold Price $489,000
Property Type Single Family Home
Sub Type Detached Single
Listing Status Sold
Purchase Type For Sale
Square Footage 4,185 sqft
Price per Sqft $116
Subdivision Spring Grove Estates
MLS Listing ID 11257987
Sold Date 01/21/22
Bedrooms 5
Full Baths 2
Half Baths 2
Year Built 1994
Annual Tax Amount $10,625
Tax Year 2020
Lot Size 1.150 Acres
Lot Dimensions 265X72X50X292X39X293
Property Description
This truly amazing property sits in a quiet cul-de-sac on an acre plus in lovely Spring Grove Estates. The home has it all! A 2-story foyer, custom kitchen with granite counters, SS appliances, island with breakfast bar, white cabinetry, bay window in eating area, formal dining room, large family room with 2-sided fireplace and an office with French doors. Finishing off the main floor is a powder room and big laundry room. Upstairs is home to 4 bedrooms including the main bedroom suite with spa-like bath for relaxation after a busy day. There are 3 additional spacious bedrooms that share an oversized hall bath with dual sinks. This fabulous home offers endless possibilities for entertainment such as the walk-out lower level with generously sized 5th bedroom, recreation room, game room, exercise room and 1/2 bath. If the outdoors is what you're looking for then step out to your tree-lined backyard oasis! Here is where you'll find the heated in-ground saltwater pool and pergola. You can vacation all summer long without ever leaving home! This stunning home has been beautifully decorated in today's preferred colors and finishes. The list of recent "Big Ticket" upgrades includes - New windows throughout with transferable warranty 2020, New HVAC 2019, New Black SS Appliances 2020, New Pool Cabana, Automatic Cover and Fencing 2019, just to name a few. Schedule your showing and fall in love with this amazing home!
Location
State IL
County Mc Henry
Community Park, Curbs, Street Paved
Rooms
Basement Walkout
Interior
Interior Features Skylight(s), Wood Laminate Floors, First Floor Laundry, Walk-In Closet(s)
Heating Natural Gas
Cooling Central Air
Fireplaces Number 1
Fireplaces Type Double Sided, Gas Log, Gas Starter
Fireplace Y
Appliance Range, Microwave, Dishwasher, Refrigerator, Stainless Steel Appliance(s)
Exterior
Exterior Feature Deck, Patio, In Ground Pool, Storms/Screens, Invisible Fence
Garage Attached
Garage Spaces 3.0
Pool in ground pool
Waterfront false
View Y/N true
Roof Type Asphalt
Building
Lot Description Cul-De-Sac, Landscaped, Wooded
Story 2 Stories
Foundation Concrete Perimeter
Sewer Septic-Private
Water Private Well
New Construction false
Schools
High Schools Richmond-Burton Community High S
School District 2, 2, 157
Others
HOA Fee Include None
Ownership Fee Simple
Special Listing Condition None
Read Less
Want to know what your home might be worth? Contact us for a FREE valuation!

Our team is ready to help you sell your home for the highest possible price ASAP
© 2024 Listings courtesy of MRED as distributed by MLS GRID. All Rights Reserved.
Bought with Michael Devine • Real 1 Realty






