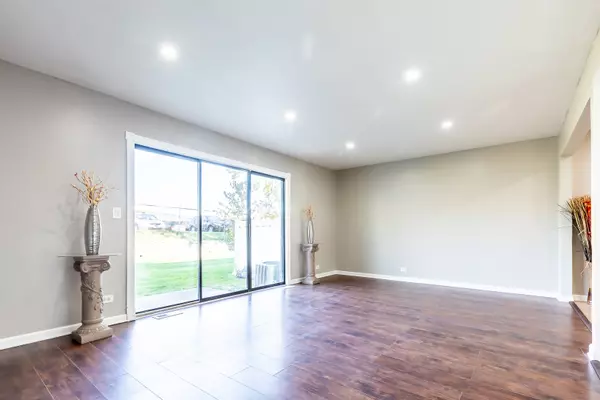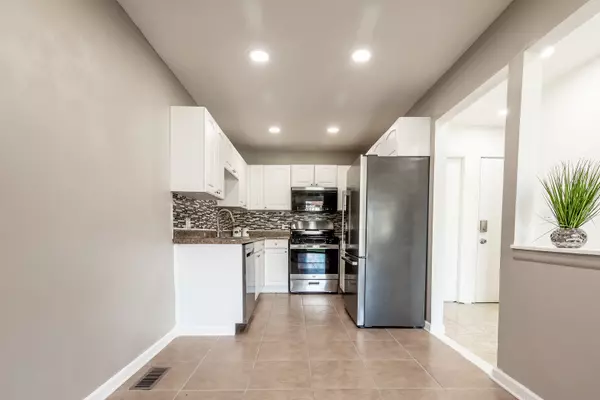$238,000
$232,900
2.2%For more information regarding the value of a property, please contact us for a free consultation.
608 BAYVIEW Point #608 Schaumburg, IL 60194
2 Beds
3.5 Baths
1,200 SqFt
Key Details
Sold Price $238,000
Property Type Townhouse
Sub Type Townhouse-2 Story
Listing Status Sold
Purchase Type For Sale
Square Footage 1,200 sqft
Price per Sqft $198
Subdivision Dunbar Lakes
MLS Listing ID 11269426
Sold Date 01/14/22
Bedrooms 2
Full Baths 3
Half Baths 1
HOA Fees $294/mo
Year Built 1977
Annual Tax Amount $4,702
Tax Year 2020
Lot Dimensions COMMON
Property Description
Location, location, location! Fully updated tri-level 2 Bedroom, 3.5 bath townhome with full finished basement in the heart of Schaumburg. 2 Master Suites each with their own attached baths featuring ceramic tile tub surrounds. Large finished basement, 1 car attached garage ! Unit features an open floor plan, sliding doors open to a convenient patio. Kitchen updated with brand new stainless steel appliances , white custom cabinets, entire unit updated with contemporary dark laminate flooring on all 3 levels. Freshly painted; Full Finished Basement with a full bath and a bonus room - Can Be An Extra Bedroom, Den Or Office; Convenient in-unit laundry in basement and space for storage. Great amenities including pool, clubhouse, tennis courts and kids playground. Close to expressway, Woodfield Mall shopping, dining, walk To JB Conant High School. Amazing location and a desirable community. See This One Today!
Location
State IL
County Cook
Rooms
Basement Full
Interior
Interior Features Wood Laminate Floors, Laundry Hook-Up in Unit
Heating Natural Gas, Forced Air
Cooling Central Air
Fireplace N
Appliance Range, Microwave, Dishwasher, Refrigerator, Washer, Dryer, Disposal
Laundry In Unit
Exterior
Exterior Feature Patio
Garage Attached
Garage Spaces 1.0
Community Features Park, Sundeck, Pool
Waterfront false
View Y/N true
Roof Type Asphalt
Building
Lot Description Common Grounds
Foundation Concrete Perimeter
Sewer Public Sewer
Water Lake Michigan
New Construction false
Schools
Elementary Schools Dirksen Elementary School
Middle Schools Robert Frost Junior High School
High Schools J B Conant High School
School District 54, 54, 211
Others
Pets Allowed Cats OK, Dogs OK
HOA Fee Include Insurance,Exterior Maintenance,Lawn Care,Snow Removal
Ownership Condo
Special Listing Condition None
Read Less
Want to know what your home might be worth? Contact us for a FREE valuation!

Our team is ready to help you sell your home for the highest possible price ASAP
© 2024 Listings courtesy of MRED as distributed by MLS GRID. All Rights Reserved.
Bought with Jill Insco • Coldwell Banker Real Estate Group - Algonquin






