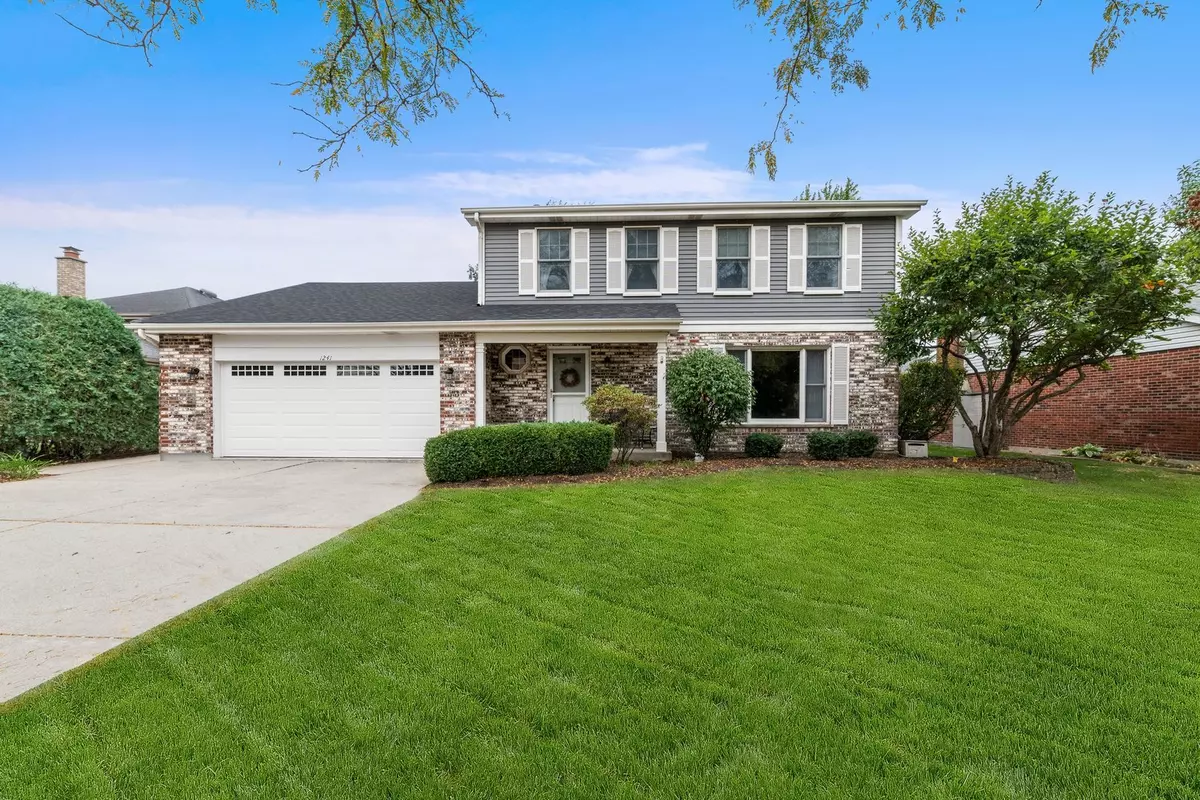$410,000
$400,000
2.5%For more information regarding the value of a property, please contact us for a free consultation.
1241 Redcliffe Street Woodridge, IL 60517
3 Beds
2.5 Baths
1,933 SqFt
Key Details
Sold Price $410,000
Property Type Single Family Home
Sub Type Detached Single
Listing Status Sold
Purchase Type For Sale
Square Footage 1,933 sqft
Price per Sqft $212
Subdivision Farmingdale Village
MLS Listing ID 11283827
Sold Date 01/19/22
Bedrooms 3
Full Baths 2
Half Baths 1
Year Built 1991
Annual Tax Amount $7,244
Tax Year 2020
Lot Size 9,147 Sqft
Lot Dimensions 72 X 126
Property Description
Meticulously maintained 3 bed, 2.1 bath home with finished basement in district 66/99!! Drive up to this beautifully landscaped home with great curb appeal-brick and modernly colored vinyl siding!! Gorgeous hardwood floors on much of the main level, staircase, halls, and master bedroom!! The flow of the main level and cathedral ceilings with wood beam in the family room make this home feel very open and inviting. The kitchen hosts plenty of cabinet space, granite countertops, and matching appliances. The pop out breakfast nook boasts tons of natural light, and leads you right out onto the NEWly painted deck with attached, screened in gazebo for entertaining!! The very private backyard is perfect for the family as well!! The NEWly remodeled basement is just right for that extra indoor hangout space you need during the long winter months. NEW luxury vinyl plank flooring, NEW trim, NEW paint, NEW sump pump & backup sump pump, NEW washer & dryer, NEW water heater!!! The NEW garage door and frame also add value to this amazing home!! Walk to local parks, shopping, swimming and athletic center!!
Location
State IL
County Du Page
Community Park, Curbs, Sidewalks, Street Lights, Street Paved
Rooms
Basement Partial
Interior
Heating Natural Gas
Cooling Central Air
Fireplaces Number 2
Fireplace Y
Exterior
Garage Attached
Garage Spaces 2.0
Waterfront false
View Y/N true
Building
Story 2 Stories
Sewer Public Sewer
Water Lake Michigan
New Construction false
Schools
Elementary Schools Prairieview Elementary School
Middle Schools Lakeview Junior High School
High Schools South High School
School District 66, 66, 99
Others
HOA Fee Include None
Ownership Fee Simple
Special Listing Condition None
Read Less
Want to know what your home might be worth? Contact us for a FREE valuation!

Our team is ready to help you sell your home for the highest possible price ASAP
© 2024 Listings courtesy of MRED as distributed by MLS GRID. All Rights Reserved.
Bought with Carrie Kenna • @properties






