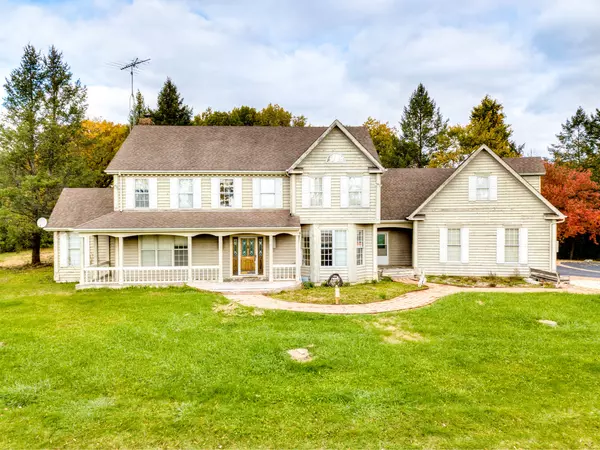$517,000
$569,000
9.1%For more information regarding the value of a property, please contact us for a free consultation.
8220 Crystal Springs Road Bull Valley, IL 60098
4 Beds
3.5 Baths
3,924 SqFt
Key Details
Sold Price $517,000
Property Type Single Family Home
Sub Type Detached Single
Listing Status Sold
Purchase Type For Sale
Square Footage 3,924 sqft
Price per Sqft $131
MLS Listing ID 11254302
Sold Date 01/27/22
Style Traditional
Bedrooms 4
Full Baths 3
Half Baths 1
Year Built 1989
Annual Tax Amount $18,677
Tax Year 2020
Lot Size 8.680 Acres
Lot Dimensions 278X647X278X637
Property Description
SOLD AS A PACKAGE WITH THE LOT NEXT DOOR TO THE HOME. TOTAL ACRES OF 8.68 ACRES HOUSE ON 4.9 ACRES AND LOT OF 3.78 ACRE (LOT NEXT DOOR)............... Something for someone who has talent. It's an incredible rare opportunity for this 2 story home over 3400 square feet. That does not include the finished area in the basement. Instant sweat equity. Huge cooks kitchen center island and breakfast nook, entertaining size dining room, first floor family room, formal living room, den or office, massive main bedroom with dramatic ceiling height, plus three other generous sized bedrooms, secrete private suite,9 foot ceilings on first floor, tons of custom closets and finished Basement has plenty of space to entertain. Three car garage with storage space. A Nature lovers property secluded 4 acres plus additional land for sale. Mchenry county conservation is your back yard. Great Bull Valley location easy drive to Woodstock, Mchenry and Crystal Lake. Super close to Metra train, Parks, Restaurants, riding trails and even a dog park. 3.78 ACRE LOT NEXT DOOR available for $140,000.****** Homes current tax Assessment is $533,000.******
Location
State IL
County Mc Henry
Community Horse-Riding Trails, Street Paved
Rooms
Basement Full
Interior
Interior Features Hardwood Floors, In-Law Arrangement, First Floor Laundry, Built-in Features, Walk-In Closet(s), Ceiling - 9 Foot, Some Wood Floors, Separate Dining Room
Heating Natural Gas
Cooling Central Air, Zoned
Fireplaces Number 1
Fireplace Y
Exterior
Garage Attached
Garage Spaces 3.0
Waterfront false
View Y/N true
Building
Lot Description Nature Preserve Adjacent, Horses Allowed, Wooded, Mature Trees, Views
Story 2 Stories
Foundation Concrete Perimeter
Sewer Septic-Private
Water Private Well
New Construction false
Schools
School District 200, 200, 200
Others
HOA Fee Include None
Ownership Fee Simple
Special Listing Condition REO/Lender Owned
Read Less
Want to know what your home might be worth? Contact us for a FREE valuation!

Our team is ready to help you sell your home for the highest possible price ASAP
© 2024 Listings courtesy of MRED as distributed by MLS GRID. All Rights Reserved.
Bought with Ashley Arzer • Redfin Corporation






