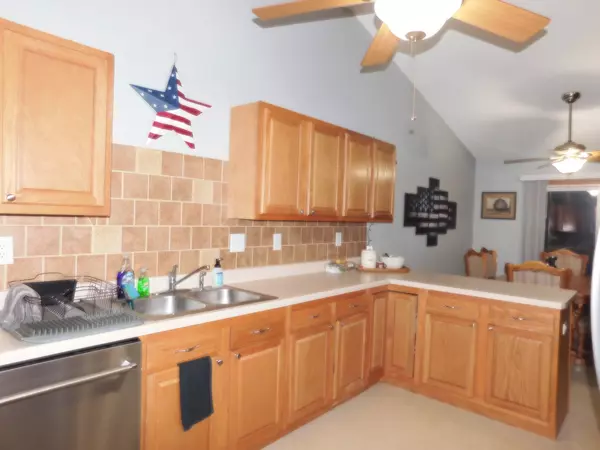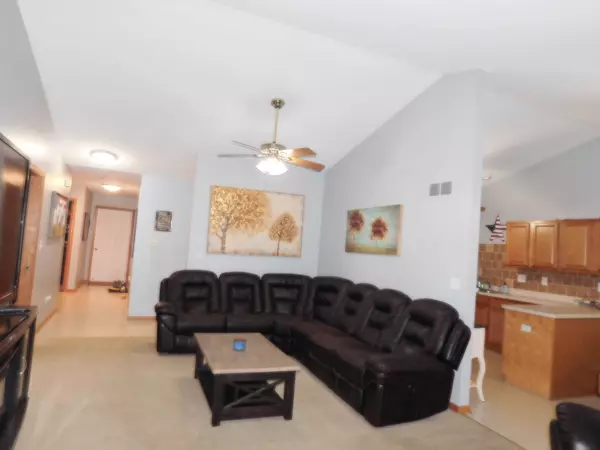$207,500
$200,000
3.8%For more information regarding the value of a property, please contact us for a free consultation.
1060 Rose Drive Sycamore, IL 60178
2 Beds
2.5 Baths
1,372 SqFt
Key Details
Sold Price $207,500
Property Type Townhouse
Sub Type Townhouse-Ranch
Listing Status Sold
Purchase Type For Sale
Square Footage 1,372 sqft
Price per Sqft $151
Subdivision Townsend Woods
MLS Listing ID 11299479
Sold Date 01/27/22
Bedrooms 2
Full Baths 2
Half Baths 1
HOA Fees $90/mo
Year Built 2003
Annual Tax Amount $4,874
Tax Year 2020
Lot Dimensions 38 X 93 X 38 X 99
Property Description
HARD TO FIND END UNIT RANCH TOWNHOME WITH PRIVATE ENTRANCE! This Great 2 Bedroom, 2.5 Bath Sycamore home has master bedroom conveniently located on the main floor. The master bath features a corner whirlpool tub! Vaulted ceilings, large bedrooms, a spacious kitchen with dining area, partially finished basement with half bath are just some of the positive aspects of this home. The partially finished basement has an unfinished section that is just waiting for someone to add a possible 3rd bedroom and extra square footage. Pool Table stays! The back of the unit features a New Deck and nice views of Sunrises. The association offers the homeowner an easy living, carefree lifestyle with lawn care and snow removal. Accessible to park across the street which has a walking trail. This home is within close proximity to schools, downtown, hospital, theater, shopping, dining and much more! Seller is offering a $2000 Carpet allowance for buyers.
Location
State IL
County De Kalb
Rooms
Basement Full
Interior
Interior Features Vaulted/Cathedral Ceilings, First Floor Bedroom, First Floor Full Bath, Walk-In Closet(s)
Heating Natural Gas, Forced Air
Cooling Central Air
Fireplace Y
Appliance Range, Microwave, Dishwasher, Refrigerator, Washer, Dryer, Water Softener Owned
Laundry In Unit
Exterior
Exterior Feature Deck, Storms/Screens, End Unit
Garage Attached
Garage Spaces 2.0
Waterfront false
View Y/N true
Roof Type Asphalt
Building
Lot Description Common Grounds
Foundation Concrete Perimeter
Sewer Public Sewer
Water Public
New Construction false
Schools
Middle Schools Sycamore Middle School
High Schools Sycamore High School
School District 427, 427, 427
Others
Pets Allowed Cats OK, Dogs OK, Number Limit, Size Limit
HOA Fee Include Lawn Care,Snow Removal
Ownership Fee Simple w/ HO Assn.
Special Listing Condition None
Read Less
Want to know what your home might be worth? Contact us for a FREE valuation!

Our team is ready to help you sell your home for the highest possible price ASAP
© 2024 Listings courtesy of MRED as distributed by MLS GRID. All Rights Reserved.
Bought with Brenda D'Amore • Keller Williams Inspire - Geneva






