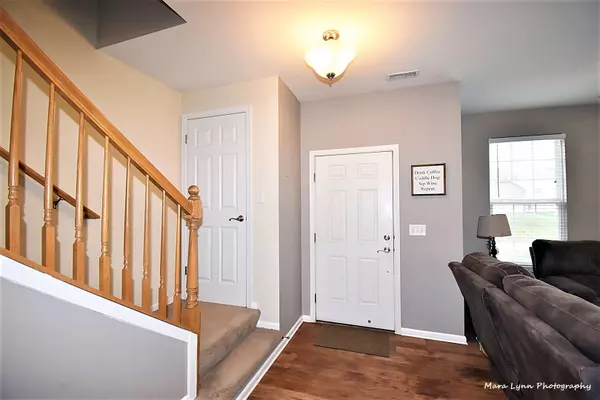$240,000
$239,900
For more information regarding the value of a property, please contact us for a free consultation.
1240 Mariemont Road #A Sugar Grove, IL 60554
3 Beds
2.5 Baths
1,612 SqFt
Key Details
Sold Price $240,000
Property Type Townhouse
Sub Type Townhouse-2 Story
Listing Status Sold
Purchase Type For Sale
Square Footage 1,612 sqft
Price per Sqft $148
Subdivision Settlers Ridge
MLS Listing ID 11268775
Sold Date 01/26/22
Bedrooms 3
Full Baths 2
Half Baths 1
HOA Fees $278/mo
Year Built 2006
Annual Tax Amount $5,665
Tax Year 2020
Lot Dimensions 55 X 132
Property Description
Light and bright 3 bedroom End Unit town home in charming Settlers Ridge of Sugar Grove. Ideal location offers quick access to I-88, main roads and many shopping areas. Large welcoming foyer leads to loads of space, with 9 foot ceilings and newer luxury vinyl plank flooring throughout the first level. Very spacious kitchen with island, upgraded birch cabinets, pantry and newer stainless steel appliances perfect for the aspiring chef! Great entertaining space in living and dining room with natural light beaming throughout from the the lovely bay window. Master suite complete with private bath and roomy walk in closet is on the second floor, along with 2 nice size bedrooms, hall bath and convenient laundry! Patio in the back and green space along the side make for enough space to grill and play. The neighborhood offers walking paths, incredible parks (just across the street!) and wetlands, all for you to enjoy. Well maintained home is neat and clean and ready for new owners.
Location
State IL
County Kane
Rooms
Basement None
Interior
Interior Features Second Floor Laundry
Heating Natural Gas, Forced Air
Cooling Central Air
Fireplace N
Appliance Range, Microwave, Dishwasher, Refrigerator, Washer, Dryer, Stainless Steel Appliance(s)
Exterior
Exterior Feature Porch, End Unit
Garage Detached
Garage Spaces 2.0
Community Features Bike Room/Bike Trails, Park
Waterfront false
View Y/N true
Roof Type Asphalt
Building
Lot Description Corner Lot
Foundation Concrete Perimeter
Sewer Public Sewer
Water Public
New Construction false
Schools
School District 302, 302, 302
Others
Pets Allowed Cats OK, Dogs OK
HOA Fee Include Insurance,Exterior Maintenance,Lawn Care,Snow Removal
Ownership Fee Simple w/ HO Assn.
Special Listing Condition None
Read Less
Want to know what your home might be worth? Contact us for a FREE valuation!

Our team is ready to help you sell your home for the highest possible price ASAP
© 2024 Listings courtesy of MRED as distributed by MLS GRID. All Rights Reserved.
Bought with Dawn Grana • d'aprile properties






