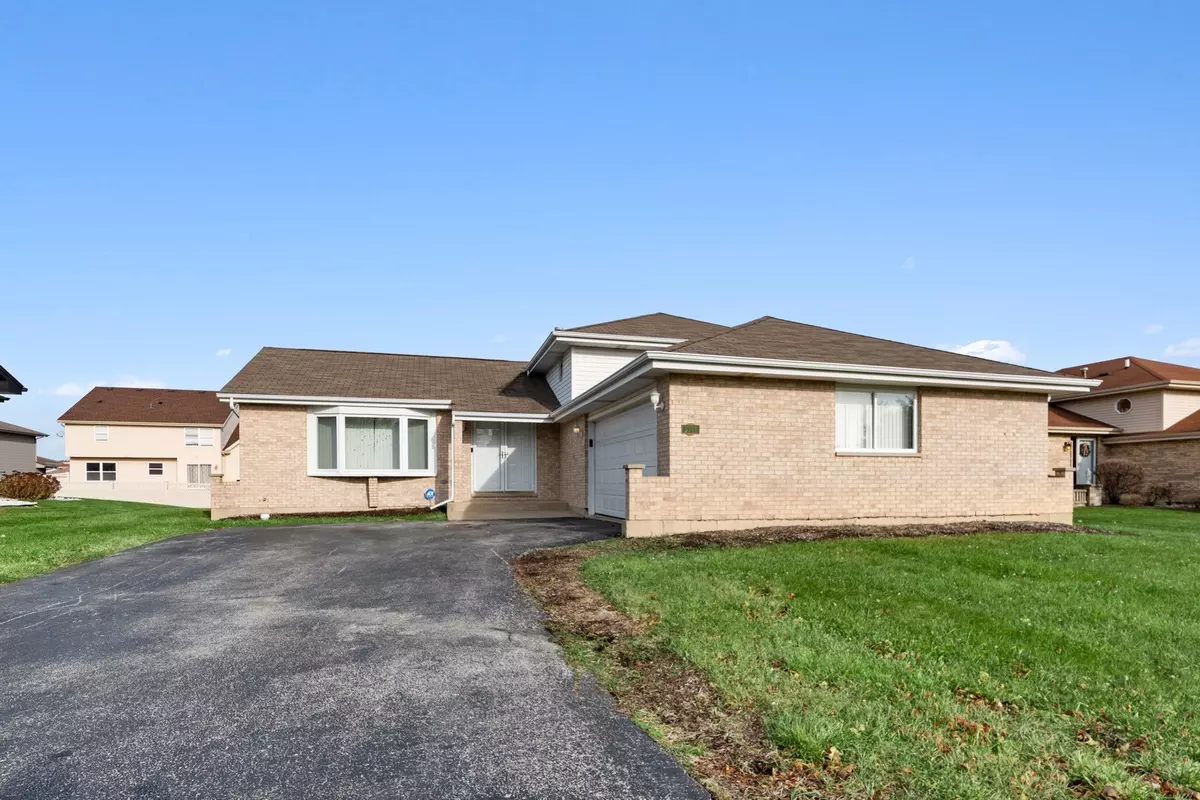$295,000
$299,500
1.5%For more information regarding the value of a property, please contact us for a free consultation.
5214 Southwind Drive Richton Park, IL 60471
4 Beds
3 Baths
Key Details
Sold Price $295,000
Property Type Single Family Home
Sub Type Detached Single
Listing Status Sold
Purchase Type For Sale
Subdivision Greenfield
MLS Listing ID 11287062
Sold Date 01/28/22
Style Tri-Level
Bedrooms 4
Full Baths 3
Year Built 1998
Annual Tax Amount $4,467
Tax Year 2020
Lot Dimensions 70X122
Property Description
OH MY....!!! LOCATED IN MOST SOUGHT OUT AREA OF RICHTON PARK!! Newer contemporary TRI-LEVEL home with an awesome floor plan. This 4BR, 3BR home features vaulted ceilings, huge formal living room and dining room with an OPEN STYLE kitchen looking into the family room. The family room is spacious with a real cozy fireplace perfect for family nights. The BEDROOMS are big with plenty of closet space. The MASTER SUITE is really large featuring a glamour bathroom with separate shower and an entire wall of closet space. The basement is finished as well and perfect for a mancave or family entertainment. All appliances will stay making it MOVE-IN ready NOW. OH, IT'S MORE! The 2 car garage is attached to allow ease of access into the home. The rear yard is spacious and features a large walkout patio area for kids play, pets or family cookouts. WAIT! All of the majors (Electrical, plumbing, roof, windows) are in good condition as well. Even the basement has a new sump pump with a battery backup to prevent any flooding even when power goes out. Please view the video tour and the pictures, you won't be disappointed.
Location
State IL
County Cook
Community Park, Curbs, Sidewalks, Street Lights, Street Paved
Rooms
Basement Full
Interior
Interior Features Vaulted/Cathedral Ceilings, Wood Laminate Floors, Ceiling - 10 Foot, Open Floorplan, Some Carpeting
Heating Natural Gas, Forced Air
Cooling Central Air
Fireplaces Number 1
Fireplaces Type Gas Starter
Fireplace Y
Appliance Range, Microwave, Dishwasher, Refrigerator, Washer, Dryer
Laundry Gas Dryer Hookup, Laundry Closet
Exterior
Exterior Feature Patio
Garage Attached
Garage Spaces 2.0
Waterfront true
View Y/N true
Roof Type Asphalt
Building
Story Split Level w/ Sub
Foundation Concrete Perimeter
Sewer Public Sewer
Water Lake Michigan
New Construction false
Schools
Elementary Schools Neil Armstrong Elementary School
Middle Schools Colin Powell Middle School
High Schools Stem Campus
School District 159, 159, 227
Others
HOA Fee Include None
Ownership Fee Simple
Special Listing Condition List Broker Must Accompany
Read Less
Want to know what your home might be worth? Contact us for a FREE valuation!

Our team is ready to help you sell your home for the highest possible price ASAP
© 2024 Listings courtesy of MRED as distributed by MLS GRID. All Rights Reserved.
Bought with LeRoy Willis • LeRoy L. Willis






