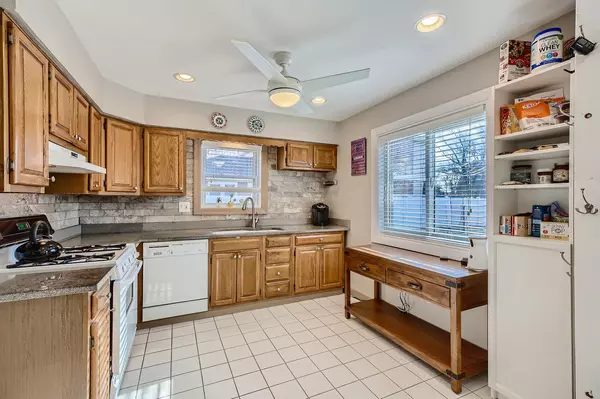$300,000
$300,000
For more information regarding the value of a property, please contact us for a free consultation.
609 Albion Lane Mount Prospect, IL 60056
3 Beds
2 Baths
1,574 SqFt
Key Details
Sold Price $300,000
Property Type Single Family Home
Sub Type Detached Single
Listing Status Sold
Purchase Type For Sale
Square Footage 1,574 sqft
Price per Sqft $190
Subdivision Prospect Meadows
MLS Listing ID 11284893
Sold Date 01/28/22
Style Cape Cod
Bedrooms 3
Full Baths 2
Year Built 1952
Annual Tax Amount $7,068
Tax Year 2020
Lot Size 10,075 Sqft
Lot Dimensions 65 X 156
Property Description
Check out this comfortable cape cod home in the family friendly Prospect Meadows Subdivision! Fantastic curb appeal with a mostly brick exterior sitting on an oversized 65 x 156 fully fenced lot! Warm hardwood flooring on the first floor with nice open kitchen that features granite countertops on top of warm cabinets. Loaded with natural light the kitchen leads to a party sized deck and great big yard. Flexible floorplan with 2 bedrooms and a full bath on the first floor and a huge upper level with 2nd bath. Currently used as a master suite with sitting/office space. This home has been well cared for with many updates throughout. You will love the 2 1/2 car garage and the convenient location!
Location
State IL
County Cook
Community Park, Curbs, Street Lights, Street Paved
Rooms
Basement None
Interior
Interior Features Hardwood Floors, First Floor Bedroom, First Floor Laundry, First Floor Full Bath
Heating Natural Gas, Forced Air
Cooling Central Air, Window/Wall Unit - 1
Fireplace Y
Appliance Double Oven, Range, Dishwasher, Refrigerator, Washer, Dryer, Disposal, Stainless Steel Appliance(s)
Laundry In Kitchen
Exterior
Exterior Feature Deck
Garage Detached
Garage Spaces 2.0
Waterfront false
View Y/N true
Roof Type Asphalt
Building
Lot Description Fenced Yard
Story 1.5 Story
Foundation Concrete Perimeter
Sewer Public Sewer, Sewer-Storm
Water Lake Michigan
New Construction false
Schools
Elementary Schools Dryden Elementary School
Middle Schools South Middle School
High Schools Prospect High School
School District 25, 25, 214
Others
HOA Fee Include None
Ownership Fee Simple
Special Listing Condition None
Read Less
Want to know what your home might be worth? Contact us for a FREE valuation!

Our team is ready to help you sell your home for the highest possible price ASAP
© 2024 Listings courtesy of MRED as distributed by MLS GRID. All Rights Reserved.
Bought with Elizabeth Goodchild • Berkshire Hathaway HomeServices Starck Real Estate






