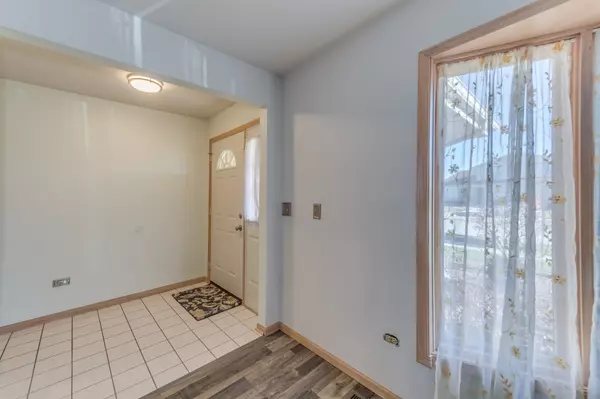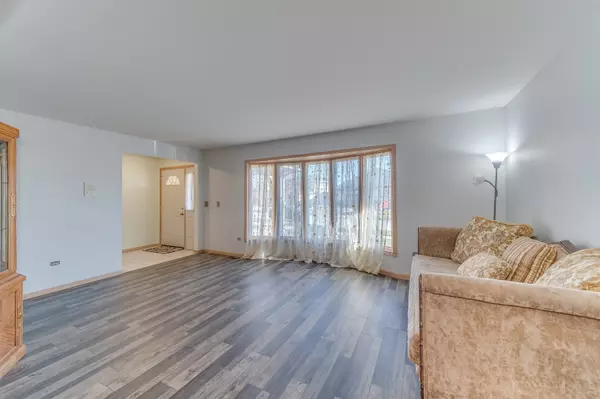$335,000
$329,900
1.5%For more information regarding the value of a property, please contact us for a free consultation.
9143 Pepperwood Trail Orland Hills, IL 60487
3 Beds
2.5 Baths
1,990 SqFt
Key Details
Sold Price $335,000
Property Type Single Family Home
Sub Type Detached Single
Listing Status Sold
Purchase Type For Sale
Square Footage 1,990 sqft
Price per Sqft $168
Subdivision Pepperwood
MLS Listing ID 11287035
Sold Date 02/01/22
Style Step Ranch
Bedrooms 3
Full Baths 2
Half Baths 1
Year Built 2001
Annual Tax Amount $8,536
Tax Year 2020
Lot Size 6,960 Sqft
Lot Dimensions 60 X 115 X 65 X 129
Property Description
Check out this neat and clean 3 step ranch in super desirable Pepperwood! Great location...backs to park/ballfield! Main floor features large living room and oversized formal dining room--with new laminate flooring! Large eat in kitchen with breakfast bar--all appliances included! Open concept family room with new flooring plus gas fireplace! Large master bedroom suite features new fllooring, walk in closet plus large full master bath with double sink vanity, large whirlpool tub and separate shower! Large spare beds both with new flooring and one with large walk in closet! Basement has huge finished Rec Room plus oversized laundry too! Tons of storage space! Attached 2 car garage! Exterior features maintenance free vinyl and brick with large patio with no neighbors behind you! Great location...close to shopping and entertainment! Don't miss this one before it's gone!
Location
State IL
County Cook
Community Park, Lake, Curbs, Sidewalks, Street Lights, Street Paved
Rooms
Basement Partial, English
Interior
Interior Features Wood Laminate Floors, First Floor Bedroom, First Floor Full Bath, Walk-In Closet(s), Open Floorplan
Heating Natural Gas, Forced Air
Cooling Central Air
Fireplaces Number 1
Fireplaces Type Gas Log, Gas Starter
Fireplace Y
Appliance Range, Dishwasher, Refrigerator, Washer, Dryer, Disposal, Range Hood
Laundry In Unit, Sink
Exterior
Exterior Feature Patio
Garage Attached
Garage Spaces 2.0
Waterfront false
View Y/N true
Roof Type Asphalt
Building
Lot Description Landscaped, Park Adjacent, Mature Trees
Story 1 Story
Foundation Concrete Perimeter
Sewer Public Sewer
Water Lake Michigan
New Construction false
Schools
School District 140, 140, 230
Others
HOA Fee Include None
Ownership Fee Simple
Special Listing Condition None
Read Less
Want to know what your home might be worth? Contact us for a FREE valuation!

Our team is ready to help you sell your home for the highest possible price ASAP
© 2024 Listings courtesy of MRED as distributed by MLS GRID. All Rights Reserved.
Bought with Baha Joudeh • Chicagoland Brokers, Inc






