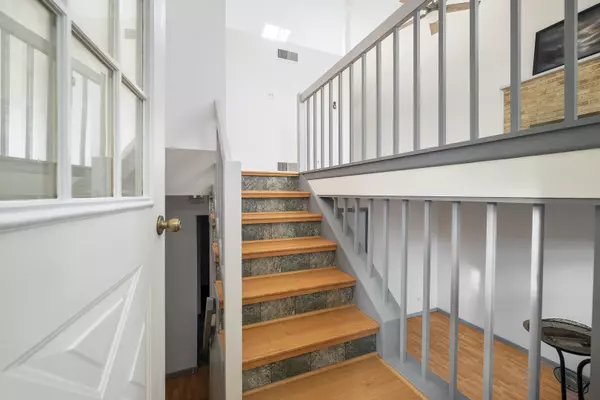$267,000
$255,000
4.7%For more information regarding the value of a property, please contact us for a free consultation.
19800 S Edinburgh Lane Frankfort, IL 60423
3 Beds
2 Baths
1,321 SqFt
Key Details
Sold Price $267,000
Property Type Single Family Home
Sub Type Detached Single
Listing Status Sold
Purchase Type For Sale
Square Footage 1,321 sqft
Price per Sqft $202
Subdivision Highlands
MLS Listing ID 11292151
Sold Date 02/01/22
Style Bi-Level
Bedrooms 3
Full Baths 2
Year Built 1989
Annual Tax Amount $4,350
Tax Year 2020
Lot Size 10,890 Sqft
Lot Dimensions 74X158X74X146
Property Description
Looking for a 3 bed, 2 bath in Frankfort? This is the one for you! Enter the home through the foyer where you can head up to the second floor, or down to the first. If you choose to go upstairs, you will find yourself in the living room with a fireplace and wood laminate flooring that is found throughout the home. The dining area is connected to the living room with access to the back deck through large sliding glass doors. These doors allow an abundance of light to flood into the dining and living area. Next you will find the kitchen with appliances that will be staying in the home. If you head towards the other side of the second floor, you will find two of the bedrooms featuring wood laminate flooring. The first full bath is on this level as well, boasting a tub/shower combo. Downstairs from the foyer, you will find another living area and the third bedroom. This level also features the utility room with a utility closet, (washer/dryer stay with the home) along with access to the second bathroom. Another fantastic feature of this home is the large deck just outside the glass sliding doors mentioned above and the large yard that is fully fenced in. There is currently a garden area AND an above ground pool. If the home itself is not enough to sell you on it, the location will be! Located just off Harlem Avenue, near I-80, this home is near several shopping centers, the Odyssey Country Club and Odyssey Fun World. Brookside Marketplace is only a few minutes from this property, meaning you will be close to Target, lots of restaurants and other shops! Schedule a showing today before this home is gone!
Location
State IL
County Will
Rooms
Basement None
Interior
Heating Natural Gas, Forced Air
Cooling Central Air
Fireplaces Number 1
Fireplaces Type Gas Log, Gas Starter
Fireplace Y
Appliance Range, Refrigerator, Range Hood
Exterior
Exterior Feature Deck, Above Ground Pool, Storms/Screens
Garage Attached
Garage Spaces 1.5
Pool above ground pool
Waterfront false
View Y/N true
Roof Type Asphalt
Building
Lot Description Fenced Yard
Story Raised Ranch
Sewer Public Sewer
Water Public
New Construction false
Schools
Elementary Schools Mary Drew Elementary School
Middle Schools Summit Hill Junior High School
High Schools Lincoln-Way East High School
School District 161, 161, 210
Others
HOA Fee Include None
Ownership Fee Simple
Special Listing Condition Home Warranty
Read Less
Want to know what your home might be worth? Contact us for a FREE valuation!

Our team is ready to help you sell your home for the highest possible price ASAP
© 2024 Listings courtesy of MRED as distributed by MLS GRID. All Rights Reserved.
Bought with Stephen Mays • Coldwell Banker Real Estate Group






