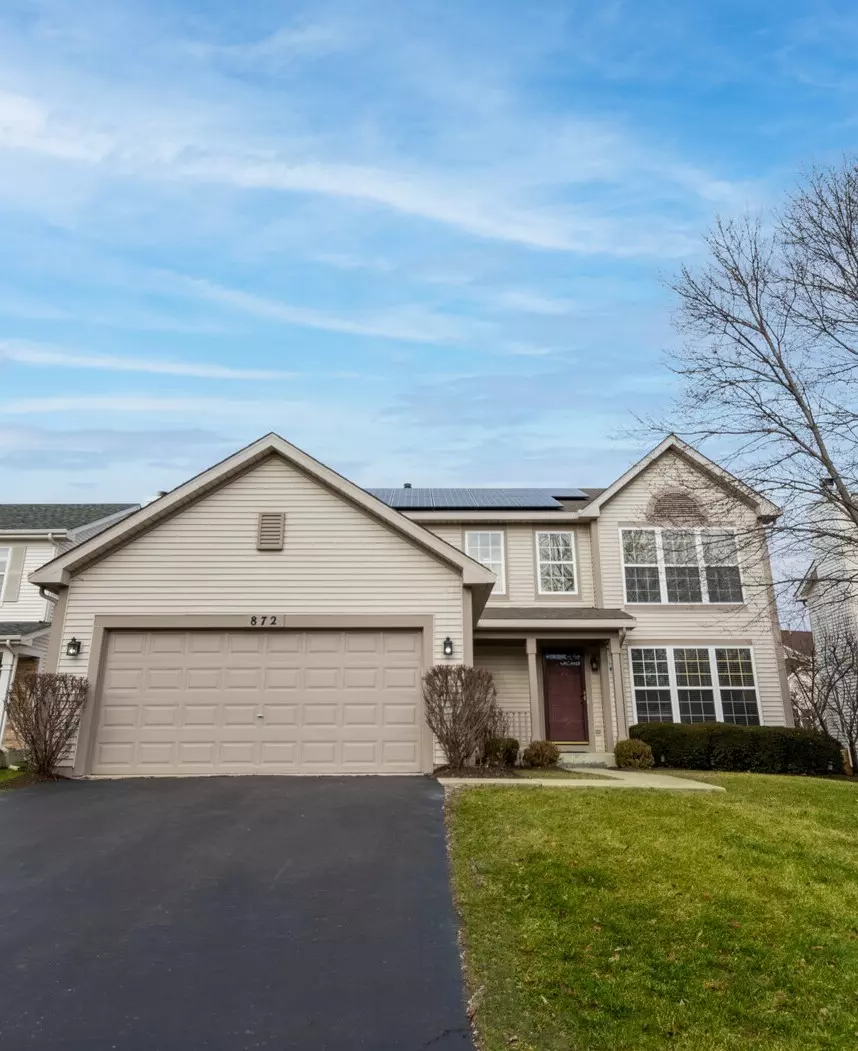$448,000
$440,000
1.8%For more information regarding the value of a property, please contact us for a free consultation.
872 Teasel Lane Aurora, IL 60504
4 Beds
3.5 Baths
2,414 SqFt
Key Details
Sold Price $448,000
Property Type Single Family Home
Sub Type Detached Single
Listing Status Sold
Purchase Type For Sale
Square Footage 2,414 sqft
Price per Sqft $185
Subdivision Thatchers Grove
MLS Listing ID 11293930
Sold Date 02/04/22
Style Traditional
Bedrooms 4
Full Baths 3
Half Baths 1
HOA Fees $13/ann
Year Built 2000
Annual Tax Amount $9,836
Tax Year 2020
Lot Size 7,100 Sqft
Lot Dimensions 80X120
Property Description
Simply Stunning! Move In Ready! Too Many Updates to List. Solar Panels installed (purchased) 2020! Save On Electric Bills! Average monthly electric bill is around $20-$25. 25 year transferrable warranty on the panels. This Gorgeous Home Boasts 2414 Sq. Ft. with 4 Bedrooms, 3.1 Baths, Fully Fenced Big Backyard with Brick Paver Patio, plus Beautifully Finished Basement (2018) with an Office/Bedroom. Brand New Carpeting Starting from the Stairs and All Throughout the Second Floor. Welcoming Two Story Foyer. Freshly Painted Beautiful Oak Railing Staircase. Newly Updated Kitchen with Brand New Granite countertop, Stainless Steel Appliances and Light Fixtures. 2018 Refrigerator, 11/2021 Dishwasher. Large Family Room with Fire Place. First floor Laundry/Mud Room. Master Bedroom with Walk-In-Closet and Newly Updated Master-Bath 11/2021. All Three Bedrooms are Spacious with Large Closets and New Ceiling Fans. Very Spacious Full Finished Basement with Beautifully Finished Bath, Office/Bedroom Plus Surround Sound Speakers to stay. Highly Sought After Naperville School District. Brand New Roof installed in 2020. Both A/C and Furnace is 3 yrs old. Water Heater 6 yrs Old. Close to Metra Train Station, Shops, Restaurants, and Expressways.
Location
State IL
County Du Page
Community Park, Curbs, Sidewalks, Street Lights, Street Paved
Rooms
Basement Full
Interior
Interior Features Hardwood Floors, Wood Laminate Floors, First Floor Laundry, Walk-In Closet(s), Drapes/Blinds, Granite Counters
Heating Natural Gas, Forced Air
Cooling Central Air
Fireplaces Number 1
Fireplaces Type Gas Log
Fireplace Y
Appliance Range, Dishwasher, Refrigerator, Washer, Dryer, Disposal, Stainless Steel Appliance(s)
Laundry Gas Dryer Hookup, In Unit
Exterior
Exterior Feature Patio, Porch, Brick Paver Patio, Storms/Screens
Garage Attached
Garage Spaces 2.0
Waterfront false
View Y/N true
Roof Type Asphalt
Building
Story 2 Stories
Foundation Concrete Perimeter
Sewer Public Sewer
Water Lake Michigan
New Construction false
Schools
Elementary Schools Gombert Elementary School
Middle Schools Still Middle School
High Schools Metea Valley High School
School District 204, 204, 204
Others
HOA Fee Include None
Ownership Fee Simple
Special Listing Condition None
Read Less
Want to know what your home might be worth? Contact us for a FREE valuation!

Our team is ready to help you sell your home for the highest possible price ASAP
© 2024 Listings courtesy of MRED as distributed by MLS GRID. All Rights Reserved.
Bought with Suzanne Fox • Realty Executives Premiere






