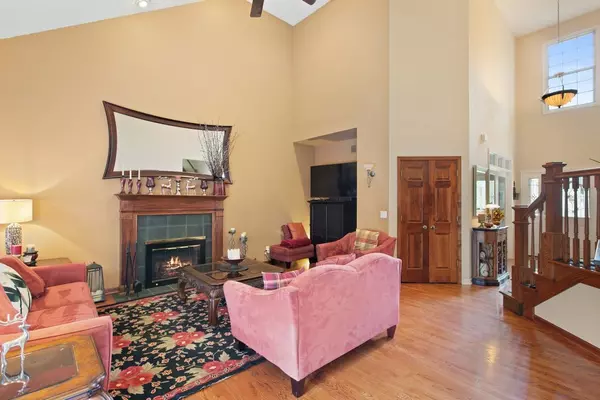$425,000
$425,000
For more information regarding the value of a property, please contact us for a free consultation.
1 Walnut Lane Sugar Grove, IL 60554
5 Beds
4 Baths
2,745 SqFt
Key Details
Sold Price $425,000
Property Type Single Family Home
Sub Type Detached Single
Listing Status Sold
Purchase Type For Sale
Square Footage 2,745 sqft
Price per Sqft $154
Subdivision Prestbury
MLS Listing ID 11284072
Sold Date 02/07/22
Style Traditional
Bedrooms 5
Full Baths 4
HOA Fees $140/mo
Year Built 2002
Annual Tax Amount $9,800
Tax Year 2020
Lot Size 0.267 Acres
Lot Dimensions 85X140X95X114
Property Description
Awesome Curb Appeal Is Only The Beginning At This Meticulously Updated & Very Well Maintained Custom Built Home With Over 4,000 Finished Square Feet! Magnificent 2 Story Entrance Foyer With Hardwood Floors, Custom Chandelier & Transom Windows Is Very Inviting! Gourmet Kitchen Offers Beautiful Custom Cherry Cabinets, Newer Granite Counters, Built In Newer Oven & Microwave, Full Service Island With Newer GE Profile Counter Top Range, SS Samsung High Profile Refrigerator/Freezer, Kitchen Aide Dishwasher, Custom Kitchen Chandelier & Recessed Lighting, SS Tile Backsplash & Amazing Expanded Turret Breakfast Room Plus Traditional Elegant Dining Room With Hardwood Floors, Crown Molding, Chair Rail & Tray Ceiling Leads To Inviting Living Room With Volume Ceiling, Beautiful Hardwood Floors & Wood Burning Fireplace With Gas Starter Flows To 49'X19' Deck Overlooking Professionally Landscaped, Fully Fenced Backyard Perfect For Entertaining! First Floor Bedroom With Adjacent Full Bathroom. Beautiful First Floor Office With Loads Of Custom Cabinets, Marble Counters, Hardwood Flooring & French Glass Doors With Transom Windows! Luxurious Master Suit With "Bump Out" Sitting Area, Tray Ceiling & 2 Walk In Closets Leads To Premium Master Bath With Jacuzzi Tub, Separate Shower, Private Toilet & Cherry Vanity With Double Sink! Spacious 2nd/3rd Bedrooms With Jack & Jill Bathroom With Private Vanities For Each Room! Professionally Finished Basement With Family Room That Boast Wet Bar & Wood Burning Fireplace That Is Currently Setup As The Perfect "Man Cave" Plus Bedroom & Full Updated Bath! Convenient 2nd Floor Laundry Room! Awesome Refinished Deck (2019) With 2 Access Doors To Home, Exterior Electrical Outlets, Deck Lighting & Planter Boxes Overlooks Beautiful Landscaped Yard With Designer Bricks & Wrought Iron Fence Surrounding Entire Yard! 18' X 4' Covered Front Porch With Ring Doorbell Security. Loads Of Natural Light Thru An Abundance Of Premium Pella Windows Throughout Entire Home. Newer Architectural Shingle Roof, Soffits & Gutters With High End Gutter Guards (2014). Newer Bryant Gas Forced Furnace With 5 Year Warranty & Aprilaire Humidifier(2018). Newer 50 Gallon Water Heater With Expansion Tank. Newer "Double Stacked" Sump Pump System With Capped Seal. Radon Mitigation System. Newer French Drain System Installed Down Both Sides Of Property. All Recessed Lights Updated To 30 Year LED. Solid 6 Panel Doors Updated With Nickel Hardware. New Window Well Covers & Pea Gravel Base. Wide Concrete Drive Leads To 2.5 Car Garage With Storage Racks & New Garage Entry Key Pad. Illinois Home Performance Silver Certificate Of Completion! Great Location Steps From Clubhouse & Pool, Blocks From Golf Course & Minutes Drive To Major Highways! See Attached Highlight Sheet For All Cosmetic & Mechanical News/Updates! Also Listed For Lease. Quick Close Possible!
Location
State IL
County Kane
Community Clubhouse, Park, Pool, Curbs, Street Lights, Other
Rooms
Basement Full
Interior
Interior Features Vaulted/Cathedral Ceilings, Bar-Wet, Hardwood Floors, First Floor Bedroom, Second Floor Laundry, First Floor Full Bath
Heating Natural Gas, Forced Air
Cooling Central Air
Fireplaces Number 2
Fireplaces Type Wood Burning, Gas Starter
Fireplace Y
Appliance Range, Microwave, Dishwasher, Refrigerator, Disposal, Built-In Oven, Water Softener Owned
Laundry Multiple Locations
Exterior
Exterior Feature Deck, Porch, Storms/Screens
Garage Attached
Garage Spaces 2.5
Waterfront false
View Y/N true
Roof Type Asphalt
Building
Lot Description Fenced Yard, Landscaped
Story 2 Stories
Foundation Concrete Perimeter
Sewer Public Sewer
Water Public
New Construction false
Schools
School District 129, 129, 129
Others
HOA Fee Include Clubhouse,Pool,Scavenger,Other
Ownership Fee Simple w/ HO Assn.
Special Listing Condition None
Read Less
Want to know what your home might be worth? Contact us for a FREE valuation!

Our team is ready to help you sell your home for the highest possible price ASAP
© 2024 Listings courtesy of MRED as distributed by MLS GRID. All Rights Reserved.
Bought with Russell Clements • Baird & Warner






