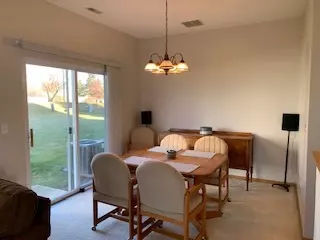$193,000
$205,000
5.9%For more information regarding the value of a property, please contact us for a free consultation.
653 Fieldcrest Drive #A South Elgin, IL 60177
2 Beds
1.5 Baths
1,302 SqFt
Key Details
Sold Price $193,000
Property Type Condo
Sub Type 1/2 Duplex
Listing Status Sold
Purchase Type For Sale
Square Footage 1,302 sqft
Price per Sqft $148
Subdivision Heartland Meadows
MLS Listing ID 11281211
Sold Date 02/07/22
Bedrooms 2
Full Baths 1
Half Baths 1
HOA Fees $75/mo
Year Built 2000
Annual Tax Amount $4,210
Tax Year 2020
Property Description
MULTIPLE OFFERS RECEVIED! ASKING FOR HIGHEST & BEST OFFER BY 8PM Monday, Jan 17th! Desirable Heartland Meadows 1/2 Duplex with 2 car garage on Cul-De-Sac w/lots of green space around. End unit w/private covered entry leads into an inviting foyer. Open concept main level with Cathedral ceilings and spacious living area, dining room & kitchen. There are 2 large bedrooms and 2nd floor laundry. Low Association Dues. Maintenance Free Living w/Lawn and Snow removal included! Walking distance to Fox Meadow Elementary School. Close to Randall Rd Shopping & Dining, Elgin Community College, Fox River & Bike Trail. Easy access to Rt 20 & I-90. Hot Water Heater 2021, Interior of House Painter 2021, Master Bedroom Carpet 2021, Gas Fireplace Cleaned & New Pilot Assembly 2019, A/C Unit 2015, Dishwasher 2015, Roof 2012. Hurry before this incredible home is gone!
Location
State IL
County Kane
Rooms
Basement None
Interior
Heating Natural Gas
Cooling Central Air
Fireplace Y
Appliance Range, Microwave, Dishwasher, Refrigerator, Washer, Dryer
Laundry Gas Dryer Hookup, In Unit
Exterior
Garage Attached
Garage Spaces 2.0
Waterfront false
View Y/N true
Roof Type Asphalt
Building
Foundation Concrete Perimeter
Sewer Public Sewer
Water Public
New Construction false
Schools
Elementary Schools Fox Meadow Elementary School
Middle Schools Kenyon Woods Middle School
High Schools South Elgin High School
School District 46, 46, 46
Others
Pets Allowed Cats OK, Dogs OK
HOA Fee Include Insurance,Exterior Maintenance,Lawn Care,Snow Removal
Ownership Fee Simple w/ HO Assn.
Special Listing Condition None
Read Less
Want to know what your home might be worth? Contact us for a FREE valuation!

Our team is ready to help you sell your home for the highest possible price ASAP
© 2024 Listings courtesy of MRED as distributed by MLS GRID. All Rights Reserved.
Bought with Juliana Baird • Homesmart Connect LLC






