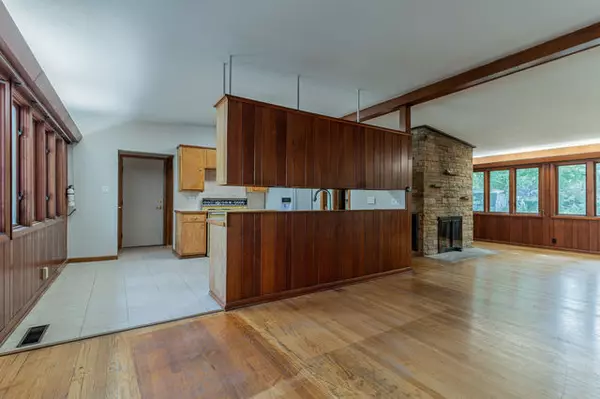$175,000
$179,900
2.7%For more information regarding the value of a property, please contact us for a free consultation.
305 E Colorado Avenue Urbana, IL 61801
3 Beds
2 Baths
1,805 SqFt
Key Details
Sold Price $175,000
Property Type Single Family Home
Sub Type Detached Single
Listing Status Sold
Purchase Type For Sale
Square Footage 1,805 sqft
Price per Sqft $96
Subdivision University Downs
MLS Listing ID 11243914
Sold Date 02/07/22
Style Ranch
Bedrooms 3
Full Baths 2
Year Built 1954
Annual Tax Amount $4,162
Tax Year 2020
Lot Size 0.270 Acres
Lot Dimensions 72.50X155X129.90X167.50
Property Description
Do not miss your chance to own this 1954 mid-century modern home! Offering great potential this house welcomes you into an open concept design with original hardwood floors, vaulted ceiling and inspiring architectural details throughout. As you enter the home you will find the open style kitchen, living, and dining room nestled in the middle of the home with pleasing design choices such as a floor to ceiling stone fireplace, beamed ceiling, and lots of windows throughout. On one side of the home are 3 bedrooms and a full bath with a bonus family room on the other side of the home offering a wall full of windows and glass sliders leading you to the large deck and backyard. The possibilities are endless in this spacious family room with its tall ceilings, lots of natural light, and a second entrance to the 2-car garage making it the perfect room for a studio, home office, or unofficial 4th bedroom. Off the kitchen is another full bath, access to the garage, and the entrance to the full unfinished basement. Peace of mind maintenance includes pre-inspection for buyers' convenience, new furnace around 2019, lower driveway was replaced in 2017, seller believes the roof is 10-12 years old, and new kitchen sink and garbage disposal and most interior walls and ceiling paint new in 2021. This home is waiting for you to make it your own! View it today!
Location
State IL
County Champaign
Community Sidewalks, Street Paved
Rooms
Basement Full
Interior
Interior Features Vaulted/Cathedral Ceilings, Hardwood Floors, First Floor Bedroom, First Floor Full Bath, Built-in Features, Beamed Ceilings, Open Floorplan, Separate Dining Room
Heating Natural Gas, Forced Air
Cooling Central Air
Fireplaces Number 1
Fireplace Y
Appliance Range, Refrigerator, Washer, Dryer, Disposal
Laundry In Unit, Sink
Exterior
Exterior Feature Deck, Patio, Porch
Garage Attached
Garage Spaces 2.0
Waterfront false
View Y/N true
Roof Type Asphalt
Building
Lot Description Irregular Lot, Mature Trees, Sidewalks
Story 1 Story
Foundation Block
Sewer Public Sewer
Water Public
New Construction false
Schools
Elementary Schools Wiley Elementary School
Middle Schools Urbana Middle School
High Schools Urbana High School
School District 116, 116, 116
Others
HOA Fee Include None
Ownership Fee Simple
Special Listing Condition None
Read Less
Want to know what your home might be worth? Contact us for a FREE valuation!

Our team is ready to help you sell your home for the highest possible price ASAP
© 2024 Listings courtesy of MRED as distributed by MLS GRID. All Rights Reserved.
Bought with Ryan Dallas • RYAN DALLAS REAL ESTATE






