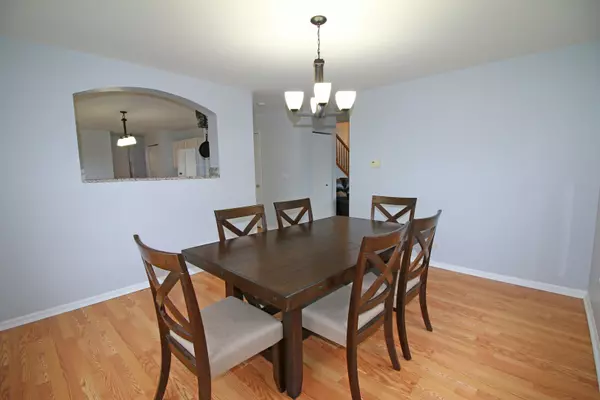$295,500
$284,900
3.7%For more information regarding the value of a property, please contact us for a free consultation.
253 S Berkley Drive Round Lake, IL 60073
3 Beds
3 Baths
2,168 SqFt
Key Details
Sold Price $295,500
Property Type Single Family Home
Sub Type Detached Single
Listing Status Sold
Purchase Type For Sale
Square Footage 2,168 sqft
Price per Sqft $136
Subdivision Valley Lakes
MLS Listing ID 11295616
Sold Date 02/11/22
Style Traditional,Colonial
Bedrooms 3
Full Baths 2
Half Baths 2
HOA Fees $31/ann
Year Built 2003
Annual Tax Amount $7,455
Tax Year 2020
Lot Size 8,276 Sqft
Lot Dimensions 65X130
Property Description
This GORGEOUS 3BR, 2 full & 2 half bath Valley Lakes home is in impeccable move in condition and ready for you to call home! Enter into the open, bright 2-story living area that flows to the formal dining room and large beautifully updated kitchen with granite countertops! Upstairs features two great sized bedrooms and a GINORMOUS master bedroom that boasts a walk-in closet & master bath w/dual sink! The big, full finished basement with its extra remodeled bathroom is the perfect space for a man cave/lady lounge/play area/rec room/chill zone/guest room or whatever you can imagine! Not to be outdone, the awesome, huge, fully fenced in backyard has a HUMONGOUS 44x19 concrete patio and is ready for entertaining & bbq's! Includes a transferable 3 YEAR home warranty!! New roof spring '21, new furnace '19! Big Hollow & Grant schools! Close to walk/run/biking trails, shopping & more. You will not be disappointed!
Location
State IL
County Lake
Community Park, Curbs, Sidewalks, Street Lights, Street Paved
Rooms
Basement Full
Interior
Interior Features Vaulted/Cathedral Ceilings, Wood Laminate Floors, First Floor Laundry, Walk-In Closet(s), Drapes/Blinds, Separate Dining Room, Some Wall-To-Wall Cp
Heating Natural Gas, Forced Air
Cooling Central Air
Fireplace Y
Appliance Double Oven, Dishwasher, Refrigerator, Washer, Dryer, Disposal, Microwave, Range
Laundry Gas Dryer Hookup
Exterior
Exterior Feature Patio, Porch
Garage Attached
Garage Spaces 2.0
Waterfront false
View Y/N true
Roof Type Asphalt
Building
Lot Description Fenced Yard
Story 2 Stories
Foundation Concrete Perimeter
Sewer Public Sewer
Water Public
New Construction false
Schools
Elementary Schools Big Hollow Elementary School
Middle Schools Big Hollow School
High Schools Grant Community High School
School District 38, 38, 124
Others
HOA Fee Include Other
Ownership Fee Simple
Special Listing Condition None
Read Less
Want to know what your home might be worth? Contact us for a FREE valuation!

Our team is ready to help you sell your home for the highest possible price ASAP
© 2024 Listings courtesy of MRED as distributed by MLS GRID. All Rights Reserved.
Bought with Vanessa Whitten • Aria Properties, LLC






