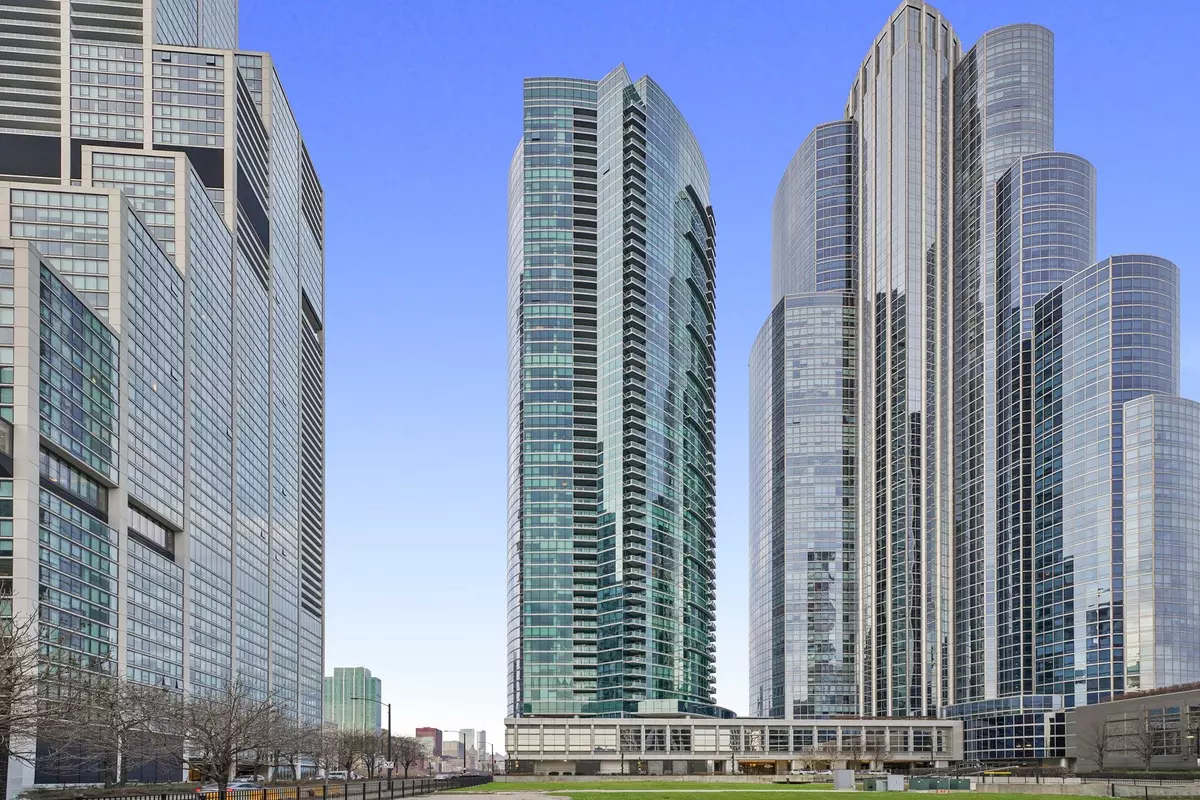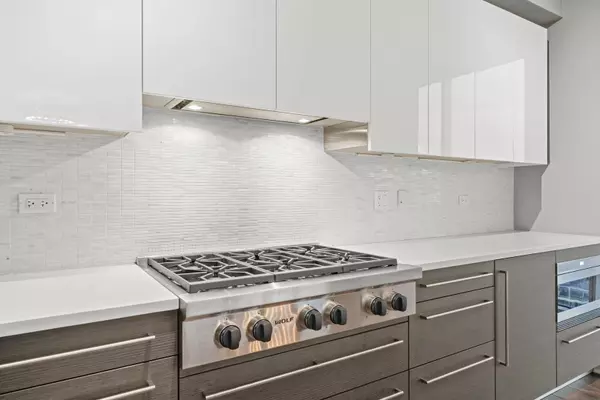$1,420,000
$1,450,000
2.1%For more information regarding the value of a property, please contact us for a free consultation.
1201 S Prairie Avenue #3901 Chicago, IL 60605
3 Beds
3 Baths
3,000 SqFt
Key Details
Sold Price $1,420,000
Property Type Condo
Sub Type High Rise (7+ Stories)
Listing Status Sold
Purchase Type For Sale
Square Footage 3,000 sqft
Price per Sqft $473
Subdivision One Museum Park West
MLS Listing ID 11291280
Sold Date 02/11/22
Bedrooms 3
Full Baths 3
HOA Fees $1,994/mo
Year Built 2008
Annual Tax Amount $35,706
Tax Year 2020
Lot Dimensions COMMON
Property Description
EXTREMELY DISCOUNTED LIST PRICE FOR A QUICK SALE. One of South Loop's most prestigious addresses, this rare gem in One Museum Park West offers the luxury living experience you've been looking for. Highly desirable '01 tier w/ north & west exposures & unparalleled views of the iconic Chicago skyline, Grant Park and Lake Michigan. Uniquely impressive space stands out for its high-end design elements. Those w/ an appreciation for beautifully curated interiors will be taken by the intricacy of contemporary finishes incl. custom fireplace w/ modern Carrara marble wall. Chef's kitchen w/ Snaidero cabinets, Sub-Zero & Wolf double-oven appliance package. Custom shelving in all closets incl. master walk-in. Three baths fully updated w/ rain & all-marble showers. Lighting fixtures by Lightology w/ energy-saving LEDs. The grand 53-story condo continues to impress with exclusive amenities such as a 24/7 staff, concierge services, fitness center, indoor pool, sundeck, lounge with catering kitchen, theater room, children's playroom & dog run. The location is unbeatable, close to Grant Park, Michigan Avenue, the lakefront path for walks, runs & biking, museums & much more. Nearby as well is Shed Aquarium, the Field Museum, tennis courts, Soldier Field, Alder Planetarium, The Art Institute of Chicago, and fabulous Millennium Park for a fun day out.
Location
State IL
County Cook
Rooms
Basement None
Interior
Interior Features Skylight(s), Hardwood Floors, Laundry Hook-Up in Unit, Built-in Features, Walk-In Closet(s), Coffered Ceiling(s), Open Floorplan, Some Window Treatmnt
Heating Natural Gas, Forced Air
Cooling Central Air
Fireplaces Number 1
Fireplaces Type Gas Starter
Fireplace Y
Appliance Double Oven, Range, Microwave, Dishwasher, High End Refrigerator, Washer, Dryer, Disposal, Stainless Steel Appliance(s)
Laundry In Unit
Exterior
Exterior Feature Balcony, Dog Run, Outdoor Grill, Fire Pit
Garage Attached
Garage Spaces 2.0
Community Features Bike Room/Bike Trails, Door Person, Elevator(s), Exercise Room, Storage, On Site Manager/Engineer, Party Room, Sundeck, Indoor Pool, Receiving Room, Service Elevator(s), Business Center, Elevator(s)
Waterfront false
View Y/N true
Building
Sewer Public Sewer
Water Lake Michigan
New Construction false
Schools
School District 299, 299, 299
Others
Pets Allowed Cats OK, Dogs OK
HOA Fee Include Heat, Air Conditioning, Water, Gas, Doorman, TV/Cable, Clubhouse, Exercise Facilities, Pool, Exterior Maintenance, Scavenger, Snow Removal, Internet
Ownership Condo
Special Listing Condition None
Read Less
Want to know what your home might be worth? Contact us for a FREE valuation!

Our team is ready to help you sell your home for the highest possible price ASAP
© 2024 Listings courtesy of MRED as distributed by MLS GRID. All Rights Reserved.
Bought with Mariam Moeinzadeh • @properties Christie's International Real Estate






