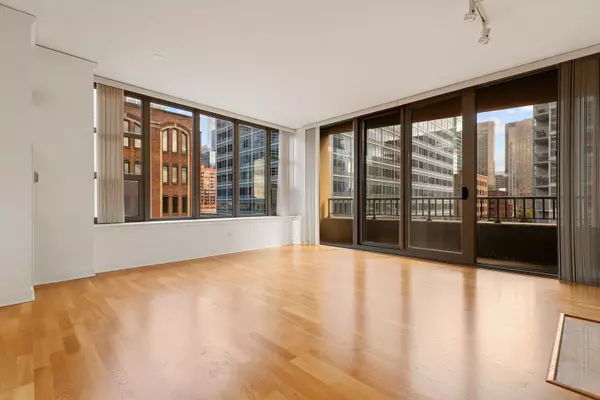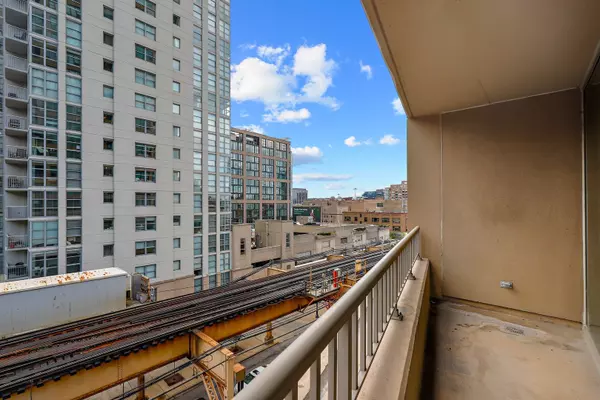$302,000
$310,000
2.6%For more information regarding the value of a property, please contact us for a free consultation.
200 N JEFFERSON Street #509 Chicago, IL 60661
1 Bed
1.5 Baths
1,066 SqFt
Key Details
Sold Price $302,000
Property Type Condo
Sub Type Condo
Listing Status Sold
Purchase Type For Sale
Square Footage 1,066 sqft
Price per Sqft $283
Subdivision Jefferson Tower
MLS Listing ID 11220753
Sold Date 02/11/22
Bedrooms 1
Full Baths 1
Half Baths 1
HOA Fees $623/mo
Year Built 2005
Annual Tax Amount $4,201
Tax Year 2020
Lot Dimensions COMMON
Property Description
SELLER OFFERING A 3K CREDIT TOWARDS NEW PAINT! You will love this 1 bedroom layout, complete with a den and additional half bath that can be converted! There is an abundance of natural light that flicks across your beautiful hardwood floors and lead to your chef's kitchen. It has stainless steel appliances, a breakfast bar and ample cabinet space. The bright and spacious bedroom can accommodate a king sized bed plus additional furniture. It has an ensuite bathroom with a quartz vanity and a soaker tub/shower combo. Enjoy the convenience of an in unit washer & dryer set. Stay cozy in the Chicago winters with your gas fireplace and mantle. Enjoy a glass of vino on your large private balcony. There is a storage unit area designated for the unit. This is a great building with an excellent management staff and awesome amenities that include a 24 hour doorman, fitness center, sundeck and an attached Starbucks! Great River West location just steps from the famous Fulton Market restaurant row and Greek town. Close to the River Walk, public transportation, all major highways, Whole Foods & Mariano's. Prime parking space is an additional $20k. Buyer has first right to refusal. Schedule your appointment today!
Location
State IL
County Cook
Rooms
Basement None
Interior
Interior Features Hardwood Floors, Laundry Hook-Up in Unit, Storage, Walk-In Closet(s)
Heating Natural Gas, Electric, Indv Controls
Cooling Central Air
Fireplaces Number 1
Fireplaces Type Electric, Gas Log, Gas Starter
Fireplace Y
Appliance Range, Microwave, Dishwasher, Refrigerator, Washer, Dryer, Disposal
Exterior
Exterior Feature Balcony, Storms/Screens
Garage Attached
Garage Spaces 1.0
Community Features Bike Room/Bike Trails, Door Person, Elevator(s), Exercise Room, Storage, Health Club, On Site Manager/Engineer, Party Room, Sundeck, Security Door Lock(s), Service Elevator(s)
Waterfront false
View Y/N true
Building
Foundation Concrete Perimeter, Reinforced Caisson
Sewer Public Sewer
Water Public
New Construction false
Schools
Elementary Schools Ogden Elementary
Middle Schools Ogden Elementary
High Schools Wells Community Academy Senior H
School District 299, 299, 299
Others
Pets Allowed Cats OK, Deposit Required, Dogs OK
HOA Fee Include Heat,Air Conditioning,Water,Gas,Parking,Insurance,Doorman,TV/Cable,Exercise Facilities,Exterior Maintenance,Lawn Care,Scavenger,Snow Removal
Ownership Condo
Special Listing Condition None
Read Less
Want to know what your home might be worth? Contact us for a FREE valuation!

Our team is ready to help you sell your home for the highest possible price ASAP
© 2024 Listings courtesy of MRED as distributed by MLS GRID. All Rights Reserved.
Bought with Giovanni Leopaldi • Compass






