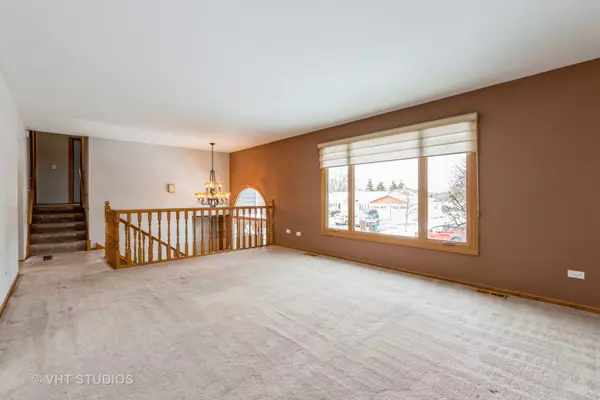$367,500
$364,900
0.7%For more information regarding the value of a property, please contact us for a free consultation.
10613 Saint John Drive Mokena, IL 60448
4 Beds
3 Baths
2,456 SqFt
Key Details
Sold Price $367,500
Property Type Single Family Home
Sub Type Detached Single
Listing Status Sold
Purchase Type For Sale
Square Footage 2,456 sqft
Price per Sqft $149
Subdivision Green Meadows
MLS Listing ID 11299502
Sold Date 02/11/22
Bedrooms 4
Full Baths 3
Year Built 1993
Annual Tax Amount $7,053
Tax Year 2020
Lot Size 9,147 Sqft
Lot Dimensions 70 X 130
Property Description
Here is the home you will love to come home to. The updated kitchen with custom island boasts additional cabinet space along with the stainless appliances. Your dining room is perfect for those family get togethers and features a tray ceiling This unique floor plan is sure to please. Four generous size bedrooms, the master bedroom with tray ceiling offers a full remodeled bath that is just amazing, and full body spray in the shower. You will find plenty of room on the lower level, with a gas fireplace, the fourth bedroom and full bath. Custom Hunter Douglas window treatments throughout. Let's get ready for that warmer weather on your massive deck (24 x 27 +) with extra support for a hot tub, leading to the above ground pool. This fine home is the perfect place for entertaining, no matter what season. Located close to the heart of Mokena with all conveniences close by. Walking trail and forest preserve minutes away, shopping, schools (Lincoln Way east), dog park, rec center and Metra station all nearby. Enjoy all Mokena has to offer, some within walking distance, Halloween hallow, 5 k runs and more. Home has been professionally painted cleaned and ready for you. Just move right on in and enjoy!!!!
Location
State IL
County Will
Community Park, Curbs, Sidewalks, Street Lights, Street Paved
Rooms
Basement None
Interior
Interior Features Skylight(s)
Heating Natural Gas, Forced Air
Cooling Central Air
Fireplaces Number 1
Fireplaces Type Gas Log, Gas Starter
Fireplace Y
Appliance Range, Microwave, Dishwasher, Refrigerator, Washer, Dryer, Stainless Steel Appliance(s)
Laundry In Unit
Exterior
Exterior Feature Deck, Patio, Above Ground Pool, Storms/Screens
Garage Attached
Garage Spaces 2.0
Pool above ground pool
Waterfront false
View Y/N true
Roof Type Asphalt
Building
Lot Description Fenced Yard, Landscaped
Story Raised Ranch
Foundation Concrete Perimeter
Sewer Public Sewer
Water Lake Michigan
New Construction false
Schools
High Schools Lincoln-Way East High School
School District 159, 159, 210
Others
HOA Fee Include None
Ownership Fee Simple
Special Listing Condition None
Read Less
Want to know what your home might be worth? Contact us for a FREE valuation!

Our team is ready to help you sell your home for the highest possible price ASAP
© 2024 Listings courtesy of MRED as distributed by MLS GRID. All Rights Reserved.
Bought with Jennifer Villafan • Hoff, Realtors






