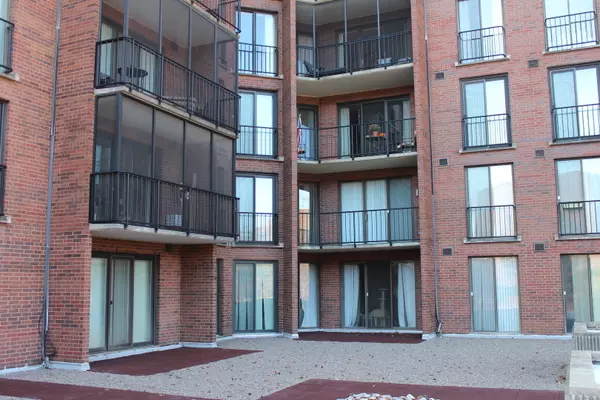$150,000
$156,900
4.4%For more information regarding the value of a property, please contact us for a free consultation.
111 Acacia Drive #206 Indian Head Park, IL 60525
1 Bed
1 Bath
769 SqFt
Key Details
Sold Price $150,000
Property Type Condo
Sub Type Condo
Listing Status Sold
Purchase Type For Sale
Square Footage 769 sqft
Price per Sqft $195
Subdivision Wilshire Green
MLS Listing ID 11295577
Sold Date 02/14/22
Bedrooms 1
Full Baths 1
HOA Fees $378/mo
Year Built 1978
Annual Tax Amount $3,162
Tax Year 2020
Lot Dimensions COMMON
Property Description
Move right in this beautiful 1 bedroom,1 bath condo. Newly painted throughout. New flooring in living room, dining room, Kitchen and Bedroom. Tile flooring in entrance way, hallway and bathroom. New GE appliance, Refrigerator, Stove, Microwave, And Washer Dryer all in one. Other appliance Dishwasher, and Disposal. New countertop, kitchen sink and Faucet. 2 new Ceiling fans one in kitchen and 1 in the bedroom. Large Balcony between living room and bedroom. large closet in Bedroom, hallway and more. Your storage room is on the same floor, just down the hall. Your assigned garage parking spot is accessed via the elevator or stairs. Two swimming pools one inside and one outside. Clubhouse, Exercise Facilities, Tennis court and more. School Bus Service, Commuter Bus, I-294 and I-55 are all at your service.
Location
State IL
County Cook
Rooms
Basement None
Interior
Interior Features Wood Laminate Floors, Storage
Heating Electric
Cooling Central Air
Fireplace N
Exterior
Exterior Feature Balcony, In Ground Pool
Garage Attached
Garage Spaces 1.0
Pool in ground pool
Community Features Elevator(s), Exercise Room, Storage, Party Room, Indoor Pool, Pool, Security Door Lock(s), Tennis Court(s), Ceiling Fan, Clubhouse, In Ground Pool
Waterfront false
View Y/N true
Building
Foundation Brick/Mortar, Concrete Perimeter
Sewer Public Sewer
Water Lake Michigan
New Construction false
Schools
Elementary Schools Highlands Elementary School
Middle Schools Highlands Middle School
High Schools Lyons Twp High School
School District 106, 106, 204
Others
Pets Allowed Cats OK, Number Limit
HOA Fee Include Water,Parking,Insurance,Security,Clubhouse,Exercise Facilities,Pool,Exterior Maintenance,Lawn Care,Scavenger,Snow Removal
Ownership Condo
Special Listing Condition None
Read Less
Want to know what your home might be worth? Contact us for a FREE valuation!

Our team is ready to help you sell your home for the highest possible price ASAP
© 2024 Listings courtesy of MRED as distributed by MLS GRID. All Rights Reserved.
Bought with Robert Wessel • R. C. Wessel & Associates, Ltd






