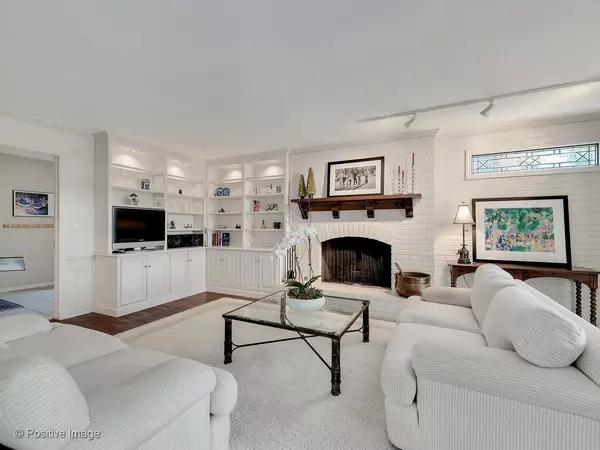$765,000
$850,000
10.0%For more information regarding the value of a property, please contact us for a free consultation.
918 LINDEN Court Western Springs, IL 60558
4 Beds
2.5 Baths
3,140 SqFt
Key Details
Sold Price $765,000
Property Type Single Family Home
Sub Type Detached Single
Listing Status Sold
Purchase Type For Sale
Square Footage 3,140 sqft
Price per Sqft $243
Subdivision Ridgewood
MLS Listing ID 11298476
Sold Date 02/22/22
Style Traditional
Bedrooms 4
Full Baths 2
Half Baths 1
Annual Tax Amount $7,733
Tax Year 2020
Lot Size 0.251 Acres
Lot Dimensions 77 X 147. 75 X 143
Property Description
Inviting curb appeal to this beautiful traditional family home, located on a quiet cul du sac with a park like back yard that backs up to expansive green space. One of the best locations in much desired Ridgewood subdivision!! This family home checks all the boxes with 4 spacious bedrooms, 2.5 bathrooms, a warm and inviting family room with custom cabinetry and brick wall with WB fireplace (gas starter)...French doors that open to a spectacular sun filled Fourseason room! This beautiful room has tiled flooring, vaulted ceilings and every wall filled with windows... double doors lead to brick patio and backyard. White kitchen and breakfast room are sunny and bright with SS appliances and unique brick surround cooktop. Wet Bar...Formal dining room off the huge living room. Gleaming hardwood floors one 1st AND 2nd floors (excluding LR and master bedrooms) some under carpeting. Huge partially finished basement. Paneled and carpeted....Workroom. Laundry room and TONS of storage. Other features of this home are custom drapery, all blinds included, custom lighting, raised panel wainscot in DR and Family room, tasteful painting and wallpaper.6 paneled doors, updated master bathroom, central vacuum, paneled attached 2.5 car garage, mud room, NEW attic fan, back up sump pump, newer concrete drive and professional landscaping. This truly is a wonderful family home and a great place for entertaining!!! Ridgewood subdivision offers so many activities for kids and adults such as concerts, bike parade, Fourth of July and Halloween parties,etc in the park as well as neighborhood get togethers. Highly rated school districts and close proximity to all major highways, shopping and commuter train to Chicago.
Location
State IL
County Cook
Community Park, Curbs, Street Lights
Rooms
Basement Full
Interior
Interior Features Vaulted/Cathedral Ceilings, Bar-Wet, Hardwood Floors, Walk-In Closet(s), Bookcases, Some Carpeting, Drapes/Blinds, Separate Dining Room
Heating Natural Gas
Cooling Central Air
Fireplaces Number 1
Fireplaces Type Gas Log, Gas Starter
Fireplace Y
Appliance Dishwasher, Refrigerator, Disposal, Stainless Steel Appliance(s), Cooktop, Built-In Oven, Gas Cooktop, Range Hood
Laundry Laundry Chute, Sink
Exterior
Exterior Feature Porch, Brick Paver Patio, Storms/Screens, Outdoor Grill, Workshop
Garage Attached
Garage Spaces 2.0
Waterfront false
View Y/N true
Roof Type Asphalt
Building
Lot Description Cul-De-Sac, Irregular Lot
Story 2 Stories
Foundation Concrete Perimeter
Sewer Public Sewer
Water Public
New Construction false
Schools
Elementary Schools Highlands Elementary School
Middle Schools Highlands Middle School
High Schools Lyons Twp High School
School District 106, 106, 204
Others
HOA Fee Include None
Ownership Fee Simple
Special Listing Condition None
Read Less
Want to know what your home might be worth? Contact us for a FREE valuation!

Our team is ready to help you sell your home for the highest possible price ASAP
© 2024 Listings courtesy of MRED as distributed by MLS GRID. All Rights Reserved.
Bought with Sarah Lambe • d'aprile properties






