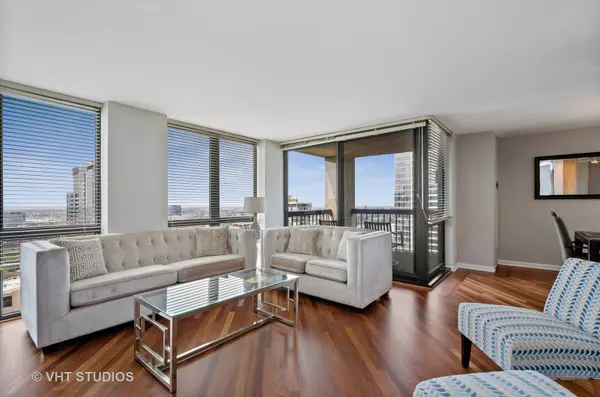$660,000
$625,000
5.6%For more information regarding the value of a property, please contact us for a free consultation.
1122 N CLARK Street #2803 Chicago, IL 60610
3 Beds
3 Baths
1,820 SqFt
Key Details
Sold Price $660,000
Property Type Condo
Sub Type Condo,High Rise (7+ Stories)
Listing Status Sold
Purchase Type For Sale
Square Footage 1,820 sqft
Price per Sqft $362
Subdivision Elm At Clark Condos
MLS Listing ID 11311651
Sold Date 02/22/22
Bedrooms 3
Full Baths 3
HOA Fees $1,390/mo
Year Built 1989
Annual Tax Amount $9,963
Tax Year 2020
Lot Dimensions COMMON
Property Description
Pristine and recently renovated 3 bed/3 bath combined unit with split floor plan in the heart of the Gold Coast. Light streams through the abundance of floor to ceiling windows in this northwest corner residence offering unobstructed city and lake views. Boasting 1820 SQFT, this spacious home features an 18x17 primary suite and sitting area with a huge 11x9 walk-in closet and recently renovated modern bath with a 21SQFT shower and double vanity. This contemporary dwelling showcases an in-unit Bosch washer/dryer, slate foyer, Brazilian cherry angled hardwood floors, dining room with large balcony and floor to ceiling windows. Open kitchen features granite counters and high end stainless appliances. Large second bedroom has another walk-in closet and stunning marble bathroom. 3rd large bedroom/office with French doors opens to the dining/living room for gracious entertaining. Additional newly redone guest bathroom with deep soaking tub/shower. Deeded garage parking in prime location protected from the elements ($25K). 2 storage lockers. Professionally managed building. 24 hour doorman, outdoor heated pool with large deck, fitness room and bike storage. Don't miss out on this rare opportunity.
Location
State IL
County Cook
Rooms
Basement None
Interior
Interior Features Hardwood Floors, Laundry Hook-Up in Unit, Storage
Heating Natural Gas, Forced Air
Cooling Central Air
Fireplace N
Appliance Range, Microwave, Dishwasher, High End Refrigerator, Washer, Dryer, Stainless Steel Appliance(s)
Laundry In Unit
Exterior
Exterior Feature Balcony
Garage Attached
Garage Spaces 1.0
Community Features Bike Room/Bike Trails, Door Person, Coin Laundry, Elevator(s), Exercise Room, Storage, On Site Manager/Engineer, Party Room, Sundeck, Pool, Receiving Room, Security Door Lock(s), Service Elevator(s), Valet/Cleaner
Waterfront false
View Y/N true
Building
Sewer Public Sewer
Water Public
New Construction false
Schools
Elementary Schools Ogden Elementary
Middle Schools Ogden International
High Schools Lincoln Park High School
School District 299, 299, 299
Others
Pets Allowed Cats OK, Dogs OK, Number Limit, Size Limit
HOA Fee Include Heat,Air Conditioning,Water,Parking,Insurance,Doorman,TV/Cable,Exercise Facilities,Pool,Exterior Maintenance,Scavenger,Snow Removal,Internet
Ownership Condo
Special Listing Condition None
Read Less
Want to know what your home might be worth? Contact us for a FREE valuation!

Our team is ready to help you sell your home for the highest possible price ASAP
© 2024 Listings courtesy of MRED as distributed by MLS GRID. All Rights Reserved.
Bought with Azriel Leyva • @properties






