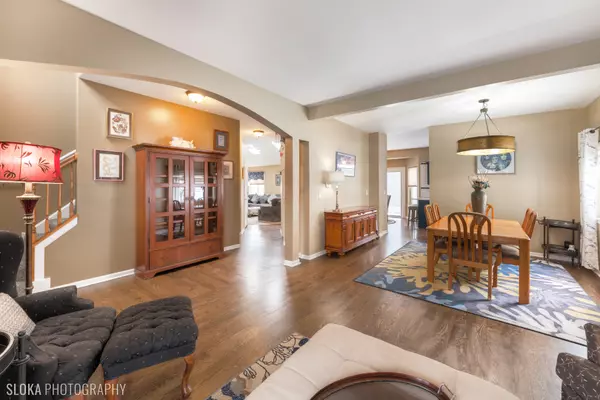$360,000
$330,000
9.1%For more information regarding the value of a property, please contact us for a free consultation.
5090 Hayward Lane Lake In The Hills, IL 60156
3 Beds
2.5 Baths
2,188 SqFt
Key Details
Sold Price $360,000
Property Type Single Family Home
Sub Type Detached Single
Listing Status Sold
Purchase Type For Sale
Square Footage 2,188 sqft
Price per Sqft $164
Subdivision Meadowbrook
MLS Listing ID 11310485
Sold Date 02/24/22
Bedrooms 3
Full Baths 2
Half Baths 1
Year Built 1999
Annual Tax Amount $6,689
Tax Year 2020
Lot Size 0.267 Acres
Lot Dimensions 91X120X106X121
Property Description
*Multiple Offers Received - No more showings per seller direction* You are going to love this beautiful home in Meadowbrook across from Sunset Park! The lovely updated kitchen features blue painted cabinets, quartz countertops, new white appliances, backsplash and light fixtures. The eating area has a new sliding door to the patio and is open to the family room offering a cathedral ceiling and wood burning fireplace. Bright and spacious living and dining rooms, laundry and powder room complete the main level. Spacious primary suite with vaulted ceiling, WIC and new bathroom with separate shower, jetted tub and dual sink vanity. Two additional bedrooms are found upstairs with an expansive loft that is open to the family room below. Full unfinished deep pour basement providing abundant storage or ready for your finishing touches. The gorgeous paver patio is an awesome addition to the fenced in backyard. So much is new: 2021 - A/C, gutter guards, window panes, carpet, stove, hardwired smoke detectors. 2019 - Furnace. 2018 - Water heater, slider, dishwasher, refinished hardwood floors. 2017 - Microwave and 2016 - Fridge. Fabulous location and top rated Huntley schools...Schedule your showing today!
Location
State IL
County Mc Henry
Community Park, Tennis Court(S), Curbs, Sidewalks, Street Lights, Street Paved
Rooms
Basement Full
Interior
Interior Features Vaulted/Cathedral Ceilings, Skylight(s), Hardwood Floors, First Floor Laundry, Walk-In Closet(s)
Heating Natural Gas, Forced Air
Cooling Central Air
Fireplaces Number 1
Fireplaces Type Wood Burning
Fireplace Y
Appliance Range, Microwave, Dishwasher, Refrigerator, Washer, Dryer, Disposal
Laundry Gas Dryer Hookup, In Unit
Exterior
Exterior Feature Patio, Porch, Storms/Screens
Garage Attached
Garage Spaces 2.0
Waterfront false
View Y/N true
Roof Type Asphalt
Building
Lot Description Fenced Yard
Story 2 Stories
Sewer Public Sewer
Water Public
New Construction false
Schools
Elementary Schools Martin Elementary School
Middle Schools Marlowe Middle School
High Schools Huntley High School
School District 158, 158, 158
Others
HOA Fee Include None
Ownership Fee Simple
Special Listing Condition None
Read Less
Want to know what your home might be worth? Contact us for a FREE valuation!

Our team is ready to help you sell your home for the highest possible price ASAP
© 2024 Listings courtesy of MRED as distributed by MLS GRID. All Rights Reserved.
Bought with Janine Sasso • Coldwell Banker Realty






